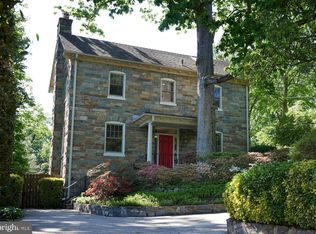Beautiful 5 BR, 4.5 baths in the sought-after Forest Hills. Gracious & practical floor plan, gorgeous backyard w/ large deck, terraces/patio. Living room w/ fireplace, built-in bookcases/window seat. Kitchen w/ adjacent FRM that leads to the deck-ideal for entertaining. Light-filled MBR w/ oversized windows, 2 cedar walk-in closets & updated BR. Walking distance to Van Ness Metro, shopping/dining.
This property is off market, which means it's not currently listed for sale or rent on Zillow. This may be different from what's available on other websites or public sources.
