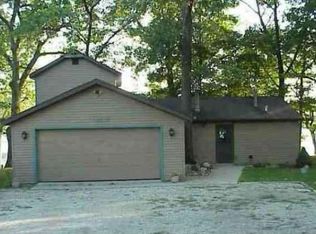Pack your Bags and Move to the the Lake! This stunning Star built home will make you think you stepped into a Modern Farmhouse Cottage. There are so many extras: Subway tiled kitchen, Open Shelving, Open Concept, Soft Close Cabinetry, Main Floor Master En-suite, Walk in Master Shower.... the features are endless! The main floor features 9 ft ceilings with an open airy concept between the main living space and eat-in kitchen, large windows featuring fantastic views of the water and sunset views. The master suite is also on the main floor with a half bath and laundry room. The Master Bath has a beautiful white subway tiled shower with ceramic flooring, the closet has built-in organizers. The second floor features 3 spacious bedrooms with ample storage closets and spacious bath with a 36" vanity! All kitchen appliances, washer, dryer, and vinyl dock are included. This home is lake living at its finest and your retreat from the modern world!
This property is off market, which means it's not currently listed for sale or rent on Zillow. This may be different from what's available on other websites or public sources.

