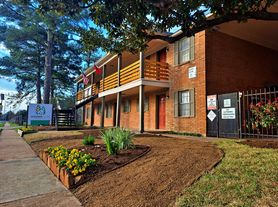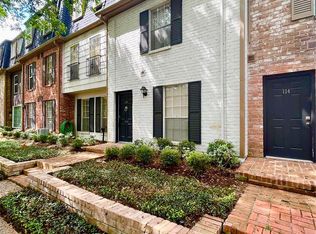Step back in time with this delightful 1,300-square-foot brick home, showcasing the craftsmanship and character. This cozy gem features three generously sized bedrooms and formal living and dining rooms. Perfect for family living or a work-from-home setup. A single bathroom with tasteful charm! The home's solid brick exterior ensures durability and timeless curb appeal. Inside, you'll find vinyl and tile floor and inviting natural light! The eat-in kitchen retains its retro vibe, blending functionality with warmth and charm. Situated on a generous lot with mature landscaping, this property offers a private backyard perfect for entertaining or gardening. Conveniently located near schools, shopping, and parks, easy access to US 290 and I-610, and only 20 minutes from downtown Houston this mid-century treasure is ready to become your new home.
Copyright notice - Data provided by HAR.com 2022 - All information provided should be independently verified.
House for rent
$1,850/mo
4517 W 43rd St, Houston, TX 77092
3beds
1,310sqft
Price may not include required fees and charges.
Singlefamily
Available now
No pets
Electric, ceiling fan
Electric dryer hookup laundry
1 Attached garage space parking
Natural gas
What's special
Solid brick exteriorPrivate backyardRetro vibeInviting natural lightCozy gemMature landscapingCraftsmanship and character
- 14 days |
- -- |
- -- |
Travel times
Looking to buy when your lease ends?
Consider a first-time homebuyer savings account designed to grow your down payment with up to a 6% match & 3.83% APY.
Facts & features
Interior
Bedrooms & bathrooms
- Bedrooms: 3
- Bathrooms: 1
- Full bathrooms: 1
Rooms
- Room types: Family Room
Heating
- Natural Gas
Cooling
- Electric, Ceiling Fan
Appliances
- Included: Dishwasher, Disposal, Microwave, Range
- Laundry: Electric Dryer Hookup, Hookups, Washer Hookup
Features
- All Bedrooms Down, Ceiling Fan(s)
- Flooring: Linoleum/Vinyl, Tile
Interior area
- Total interior livable area: 1,310 sqft
Property
Parking
- Total spaces: 1
- Parking features: Attached, Covered
- Has attached garage: Yes
- Details: Contact manager
Features
- Stories: 1
- Exterior features: 0 Up To 1/4 Acre, All Bedrooms Down, Architecture Style: Traditional, Attached, Electric Dryer Hookup, Formal Dining, Heating: Gas, Lot Features: Subdivided, 0 Up To 1/4 Acre, Pets - No, Subdivided, Utility Room in Garage, Washer Hookup
Details
- Parcel number: 0804240000013
Construction
Type & style
- Home type: SingleFamily
- Property subtype: SingleFamily
Condition
- Year built: 1955
Community & HOA
Location
- Region: Houston
Financial & listing details
- Lease term: Long Term,12 Months
Price history
| Date | Event | Price |
|---|---|---|
| 9/26/2025 | Price change | $1,850+2.8%$1/sqft |
Source: | ||
| 9/9/2025 | Price change | $1,800-2.7%$1/sqft |
Source: | ||
| 8/24/2025 | Listed for rent | $1,850$1/sqft |
Source: | ||
| 7/9/2025 | Price change | $279,9990%$214/sqft |
Source: | ||
| 6/13/2025 | Price change | $280,000-3.4%$214/sqft |
Source: | ||

