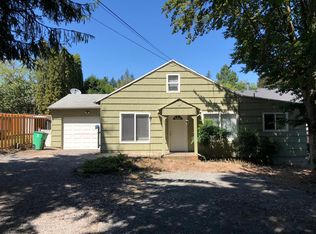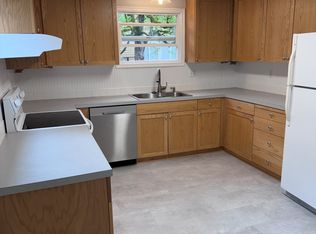Close in & affordable living! Single level 3 bed, 2 bath home surrounded with perennials, trees and ornamentals. Separate master suite with walk in closet, double vanity. High ceilings! Detached oversized garage w/ storage abundance. Close to shopping, schools & transit. The perfect location!!!
This property is off market, which means it's not currently listed for sale or rent on Zillow. This may be different from what's available on other websites or public sources.

