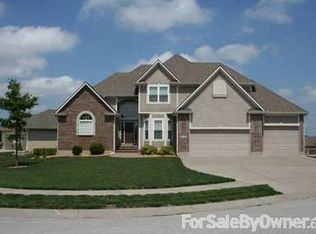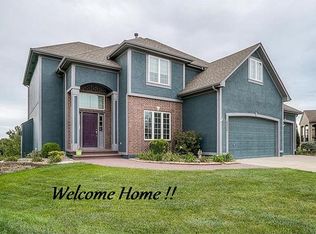Sold
Price Unknown
4517 SW Raintree Dr, Lees Summit, MO 64082
3beds
3,419sqft
Single Family Residence
Built in 2008
0.31 Acres Lot
$531,000 Zestimate®
$--/sqft
$3,002 Estimated rent
Home value
$531,000
$457,000 - $616,000
$3,002/mo
Zestimate® history
Loading...
Owner options
Explore your selling options
What's special
Welcome home to the luxury of main level living in this beautiful custom-built true ranch home. This meticulously maintained 3 bedroom, 3.5 bath home has lots of natural light with an open plan that’s great for entertaining. The large kitchen has lots of cabinets and loads of countertop space that boast beautiful quarts counters. The covered deck offers a relaxing space that’s perfect for outdoor dining or taking in the serene scape of the backyard greenery. The walkout basement offers a huge family room, a second kitchen with microwave, and wet bar. Additionally, there’s 34x20 workshop that is any hobbyist dream come true. Residents here enjoy walking trails right out your back door, lake access, an olympic size swimming pool, and the clubhouse. A variety of activities making it a perfect spot for outdoor enthusiasts. Don’t miss the chance to make this incredible home your own! Schedule your showing to see all this home has to offer, today!
Zillow last checked: 8 hours ago
Listing updated: February 28, 2025 at 11:39am
Listing Provided by:
Tonya Nisely 660-227-9198,
Platinum Realty LLC
Bought with:
Terri Byrd, SP00236264
Keller Williams Realty Partners Inc.
Source: Heartland MLS as distributed by MLS GRID,MLS#: 2512006
Facts & features
Interior
Bedrooms & bathrooms
- Bedrooms: 3
- Bathrooms: 4
- Full bathrooms: 3
- 1/2 bathrooms: 1
Primary bedroom
- Features: Ceiling Fan(s), Indirect Lighting, Wood Floor
- Level: Main
- Dimensions: 18 x 14.5
Bedroom 1
- Features: Ceiling Fan(s), Wood Floor
- Level: Main
- Dimensions: 13.6 x 11
Bedroom 2
- Features: Ceiling Fan(s), Wood Floor
- Level: Main
- Dimensions: 12 x 11
Primary bathroom
- Features: Ceramic Tiles, Double Vanity, Shower Only
- Level: Main
- Dimensions: 12.7 x 8
Bathroom 1
- Features: Ceramic Tiles, Shower Over Tub
- Level: Main
- Dimensions: 8 x 5
Bathroom 3
- Features: Shower Only
- Level: Basement
- Dimensions: 9 x 7
Dining room
- Features: Ceramic Tiles
- Level: Main
- Dimensions: 15.7 x 11.9
Great room
- Features: Ceramic Tiles
- Level: Basement
- Dimensions: 42 x 24
Half bath
- Features: Ceramic Tiles
- Level: Main
- Dimensions: 7.5 x 5
Hearth room
- Features: Ceiling Fan(s), Ceramic Tiles
- Level: Main
- Dimensions: 13 x 13
Kitchen
- Features: Ceiling Fan(s), Ceramic Tiles, Pantry, Quartz Counter
- Level: Main
- Dimensions: 15 x 15
Kitchen 2nd
- Features: Ceramic Tiles, Wet Bar
- Level: Basement
- Dimensions: 16.2 x 15.3
Laundry
- Features: Built-in Features, Indirect Lighting
- Level: Main
- Dimensions: 11 x 6
Living room
- Features: Ceiling Fan(s), Wood Floor
- Level: Main
- Dimensions: 18 x 14
Workshop
- Features: All Drapes/Curtains
- Level: Basement
- Dimensions: 34 x 21
Heating
- Natural Gas
Cooling
- Electric
Appliances
- Included: Dishwasher, Disposal, Microwave, Refrigerator, Built-In Electric Oven
- Laundry: Bedroom Level, Laundry Room
Features
- Pantry, Walk-In Closet(s)
- Flooring: Ceramic Tile, Concrete, Wood
- Doors: Storm Door(s)
- Basement: Finished,Walk-Out Access
- Number of fireplaces: 1
- Fireplace features: Living Room, Fireplace Screen
Interior area
- Total structure area: 3,419
- Total interior livable area: 3,419 sqft
- Finished area above ground: 2,092
- Finished area below ground: 1,327
Property
Parking
- Total spaces: 3
- Parking features: Attached
- Attached garage spaces: 3
Features
- Patio & porch: Deck, Covered, Patio
Lot
- Size: 0.31 Acres
- Features: City Limits
Details
- Parcel number: 0178107
- Other equipment: Back Flow Device, Satellite Dish
Construction
Type & style
- Home type: SingleFamily
- Architectural style: Traditional
- Property subtype: Single Family Residence
Materials
- Brick Veneer, Stucco
- Roof: Composition
Condition
- Year built: 2008
Utilities & green energy
- Sewer: Public Sewer
- Water: Public
Community & neighborhood
Location
- Region: Lees Summit
- Subdivision: Raintree Lake
HOA & financial
HOA
- Has HOA: Yes
- HOA fee: $160 quarterly
- Amenities included: Boat Dock, Clubhouse, Community Center, Play Area, Pool, Trail(s)
- Association name: Raintree Lake
Other
Other facts
- Listing terms: Cash,Conventional,FHA,VA Loan
- Ownership: Private
Price history
| Date | Event | Price |
|---|---|---|
| 2/25/2025 | Sold | -- |
Source: | ||
| 1/29/2025 | Pending sale | $535,000$156/sqft |
Source: | ||
| 1/17/2025 | Price change | $535,000-2.6%$156/sqft |
Source: | ||
| 11/24/2024 | Price change | $549,000-1.8%$161/sqft |
Source: | ||
| 10/26/2024 | Price change | $559,000-1.9%$163/sqft |
Source: | ||
Public tax history
| Year | Property taxes | Tax assessment |
|---|---|---|
| 2025 | $4,945 +13.6% | $71,460 +14.1% |
| 2024 | $4,354 +0.4% | $62,610 |
| 2023 | $4,338 +11% | $62,610 +14% |
Find assessor info on the county website
Neighborhood: 64082
Nearby schools
GreatSchools rating
- 8/10Timber Creek Elementary SchoolGrades: K-5Distance: 3.1 mi
- 3/10Raymore-Peculiar East Middle SchoolGrades: 6-8Distance: 2.5 mi
- 6/10Raymore-Peculiar Sr. High SchoolGrades: 9-12Distance: 7.2 mi
Schools provided by the listing agent
- Elementary: Trailridge
- Middle: Raymore-Peculiar
- High: Raymore-Peculiar
Source: Heartland MLS as distributed by MLS GRID. This data may not be complete. We recommend contacting the local school district to confirm school assignments for this home.
Get a cash offer in 3 minutes
Find out how much your home could sell for in as little as 3 minutes with a no-obligation cash offer.
Estimated market value$531,000
Get a cash offer in 3 minutes
Find out how much your home could sell for in as little as 3 minutes with a no-obligation cash offer.
Estimated market value
$531,000

