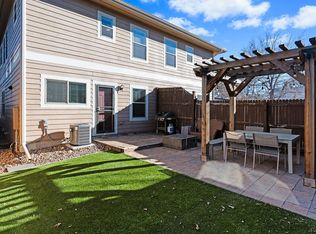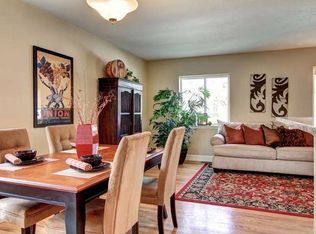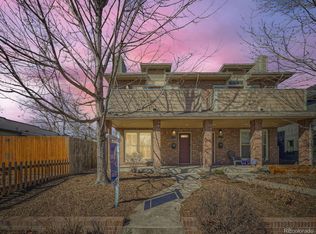Sold for $2,165,000 on 11/05/24
$2,165,000
4517 Perry Street, Denver, CO 80212
6beds
4,490sqft
Single Family Residence
Built in 2024
6,250 Square Feet Lot
$2,052,000 Zestimate®
$482/sqft
$8,052 Estimated rent
Home value
$2,052,000
$1.91M - $2.20M
$8,052/mo
Zestimate® history
Loading...
Owner options
Explore your selling options
What's special
Meticulously crafted new custom home with ADU nestled in the heart of Berkeley. Main level boasts a chef's dream kitchen featuring massive quartz waterfall island, dining area offers built-ins, wine-beverage fridges and seamlessly flows into the expansive great room centered around linear fireplace accent wall, dual outdoor spaces create an inviting indoor-outdoor living experience, private study, large laundry-mudroom, guest bath with walk-in shower complete the main level. Upper level includes primary suite complete with spa-inspired bath, two additional bedroom suites, convenient second laundry. Lower level provides a spacious entertainment area, two bedrooms, guest bathroom, and ample storage space. Outside has professional landscaping, covered deck, expansive backyard patio, and fenced yard. Finished, heated three-car garage for convenient parking. New Accessory Dwelling Unit featuring a spacious living area, kitchen, one bedroom and one bathroom. Discover the charm of the Berkley-Tennyson neighborhoods or an outing to nearby Berkeley Lake and Rocky Mountain Lake Parks. Regis University Campus is also conveniently located just a mile away. Easy access to downtown Denver, I-25, and I-70.
Zillow last checked: 8 hours ago
Listing updated: August 05, 2025 at 05:24pm
Listed by:
Bonnie Peterson 303-775-2250 BONNIELPETERSON@GMAIL.COM,
Keller Williams Preferred Realty
Bought with:
Jonathan Lopez, 100052443
Kentwood Real Estate DTC, LLC
Source: REcolorado,MLS#: 8410560
Facts & features
Interior
Bedrooms & bathrooms
- Bedrooms: 6
- Bathrooms: 6
- Full bathrooms: 2
- 3/4 bathrooms: 4
- Main level bathrooms: 1
Primary bedroom
- Description: Primary Suite With Spacious Walk-In Closet
- Level: Upper
- Area: 272 Square Feet
- Dimensions: 16 x 17
Bedroom
- Description: Second Upper Level Bedroom With Private Bath
- Level: Upper
- Area: 224 Square Feet
- Dimensions: 14 x 16
Bedroom
- Description: Third Upper Level Bedroom With Attached Bath
- Level: Upper
- Area: 144 Square Feet
- Dimensions: 12 x 12
Bedroom
- Description: Oversize Bedroom Or Workout Room
- Level: Basement
- Area: 210 Square Feet
- Dimensions: 10 x 21
Bedroom
- Description: Second Bedroom On Lower Level
- Level: Basement
- Area: 120 Square Feet
- Dimensions: 10 x 12
Bedroom
- Description: Adu Spacious Bedroom
- Level: Upper
- Area: 130 Square Feet
- Dimensions: 10 x 13
Primary bathroom
- Description: Spa Inspired Primary Bath With Free Standing Soaking Tub, Walk-In Shower, Dual Vanities, Heated Tile Floors
- Level: Upper
- Area: 187 Square Feet
- Dimensions: 11 x 17
Bathroom
- Description: Main Level Guest Bathroom With Walk-In Shower
- Level: Main
- Area: 45 Square Feet
- Dimensions: 5 x 9
Bathroom
- Description: En-Suite Bath For Second Bedroom
- Level: Upper
- Area: 45 Square Feet
- Dimensions: 5 x 9
Bathroom
- Description: En-Suite Bath For Third Bedroom
- Level: Upper
- Area: 66 Square Feet
- Dimensions: 6 x 11
Bathroom
- Description: Lower Level Bathroom With Walk-In Shower
- Level: Basement
- Area: 45 Square Feet
- Dimensions: 5 x 9
Bathroom
- Description: Adu Bathroom With Walk-In Shower
- Level: Upper
- Area: 60 Square Feet
- Dimensions: 6 x 10
Den
- Description: Study Is A Secluded Retreat
- Level: Main
- Area: 144 Square Feet
- Dimensions: 12 x 12
Dining room
- Description: Dining Area Offers Built-Ins With Wine And Beverage Fridges
- Level: Main
- Area: 216 Square Feet
- Dimensions: 12 x 18
Family room
- Description: Spacious Entertainment-Rec Room On Lower Level
- Level: Basement
- Area: 312 Square Feet
- Dimensions: 12 x 26
Great room
- Description: Expansive Great Room Centered Around A Linear Fireplace Accent Wall, Opens To Dual Outdoor Spaces
- Level: Main
- Area: 437 Square Feet
- Dimensions: 19 x 23
Kitchen
- Description: Massive Quartz Waterfall Island, Complemented By Sleek Quartz Countertops
- Level: Main
- Area: 216 Square Feet
- Dimensions: 12 x 18
Kitchen
- Description: Adu Kitchen Also Has Washer-Dryer Hookups
- Level: Upper
- Area: 117 Square Feet
- Dimensions: 9 x 13
Laundry
- Description: Large Mudroom-Laundry With Built Ins, Utility Sink
- Level: Main
- Area: 160 Square Feet
- Dimensions: 10 x 16
Laundry
- Description: Convenient Second Laundry On Upper Level
- Level: Upper
- Area: 48 Square Feet
- Dimensions: 6 x 8
Living room
- Description: Adu Living Room Area, Bright And Airy
- Level: Upper
- Area: 120 Square Feet
- Dimensions: 10 x 12
Utility room
- Description: Mechanical-Utility Room
- Level: Basement
- Area: 338 Square Feet
- Dimensions: 13 x 26
Utility room
- Description: Storage In Basement
- Level: Basement
Heating
- Forced Air, Natural Gas
Cooling
- Central Air
Appliances
- Included: Bar Fridge, Dishwasher, Disposal, Microwave, Oven, Range, Range Hood, Refrigerator, Tankless Water Heater
Features
- Built-in Features, Ceiling Fan(s), Eat-in Kitchen, Entrance Foyer, Five Piece Bath, High Ceilings, Kitchen Island, Open Floorplan, Quartz Counters, Radon Mitigation System, Vaulted Ceiling(s), Walk-In Closet(s)
- Flooring: Carpet, Tile, Vinyl, Wood
- Basement: Finished,Full,Interior Entry
- Has fireplace: Yes
- Fireplace features: Gas, Living Room
Interior area
- Total structure area: 4,490
- Total interior livable area: 4,490 sqft
- Finished area above ground: 3,102
- Finished area below ground: 878
Property
Parking
- Total spaces: 3
- Parking features: Exterior Access Door, Heated Garage
- Garage spaces: 3
Features
- Levels: Two
- Stories: 2
- Patio & porch: Covered, Deck, Front Porch, Patio
- Exterior features: Gas Valve, Private Yard
- Fencing: Partial
Lot
- Size: 6,250 sqft
- Features: Level
Details
- Parcel number: 219119015
- Zoning: U-SU-C1
- Special conditions: Standard
Construction
Type & style
- Home type: SingleFamily
- Property subtype: Single Family Residence
Materials
- Cement Siding, Frame
- Roof: Composition
Condition
- New Construction
- New construction: Yes
- Year built: 2024
Details
- Builder model: Custom
Utilities & green energy
- Sewer: Public Sewer
- Water: Public
- Utilities for property: Cable Available, Electricity Connected, Natural Gas Connected
Community & neighborhood
Security
- Security features: Carbon Monoxide Detector(s), Radon Detector, Video Doorbell
Location
- Region: Denver
- Subdivision: Berkeley
Other
Other facts
- Listing terms: Cash,Conventional,Jumbo,VA Loan
- Ownership: Individual
- Road surface type: Paved
Price history
| Date | Event | Price |
|---|---|---|
| 11/5/2024 | Sold | $2,165,000-4.4%$482/sqft |
Source: | ||
| 10/2/2024 | Pending sale | $2,265,000$504/sqft |
Source: | ||
| 8/9/2024 | Listed for sale | $2,265,000+466.2%$504/sqft |
Source: | ||
| 6/16/2015 | Sold | $400,000+66.7%$89/sqft |
Source: Public Record | ||
| 6/2/2011 | Sold | $240,000-2%$53/sqft |
Source: Public Record | ||
Public tax history
| Year | Property taxes | Tax assessment |
|---|---|---|
| 2024 | $3,768 +28.4% | $89,900 +73.5% |
| 2023 | $2,934 +3.6% | $51,810 +40.4% |
| 2022 | $2,832 +16.5% | $36,890 -2.8% |
Find assessor info on the county website
Neighborhood: Berkeley
Nearby schools
GreatSchools rating
- 8/10Centennial A School for Expeditionary LearningGrades: PK-5Distance: 0.2 mi
- 9/10Skinner Middle SchoolGrades: 6-8Distance: 0.6 mi
- 5/10North High SchoolGrades: 9-12Distance: 1.5 mi
Schools provided by the listing agent
- Elementary: Centennial
- Middle: Skinner
- High: North
- District: Denver 1
Source: REcolorado. This data may not be complete. We recommend contacting the local school district to confirm school assignments for this home.
Get a cash offer in 3 minutes
Find out how much your home could sell for in as little as 3 minutes with a no-obligation cash offer.
Estimated market value
$2,052,000
Get a cash offer in 3 minutes
Find out how much your home could sell for in as little as 3 minutes with a no-obligation cash offer.
Estimated market value
$2,052,000


