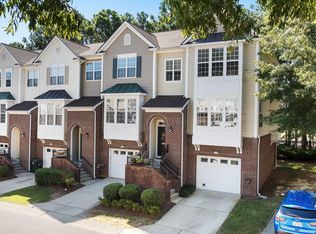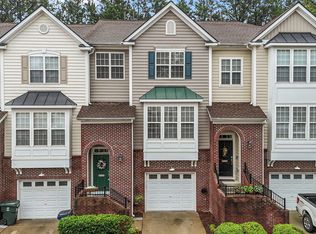Sold for $396,900
$396,900
4517 Pale Moss Dr, Raleigh, NC 27606
4beds
2,290sqft
Townhouse, Residential
Built in 2005
2,613.6 Square Feet Lot
$390,200 Zestimate®
$173/sqft
$2,688 Estimated rent
Home value
$390,200
$371,000 - $410,000
$2,688/mo
Zestimate® history
Loading...
Owner options
Explore your selling options
What's special
*End Unit Townhome in Central Location*New Interior Paint*New LVP Flooring and Carpet*Primary Bedroom + 2 Secondary Bedrooms Upstairs*Fourth Bedroom or Bonus Room Downstairs w/ Ensuite Full Bathroom + Private Patio*Open Kitchen w/ 42''Maple Cabinets, Tile Backsplash, Stainless Appliances + Pantry*Sunny Dining Room Overlooks Neighborhood*Back Porch w/ View of Trees (and Lots of Birds!)*Large Primary Bedroom Boasts Trey Ceiling, Walk-in Closet w/ Built-in Shelving/Drawers, Linen Closet, Garden Tub + Separate Shower*Gorgeous Treed Neighborhood with Sidewalks, Pool, Clubhouse & Playground*
Zillow last checked: 8 hours ago
Listing updated: October 28, 2025 at 12:46am
Listed by:
Dani Devinney 919-349-6545,
New Native Realty,
Tim Devinney 919-272-1753,
New Native Realty
Bought with:
Stacy Danzey, 274517
Space Exchange Realty
Source: Doorify MLS,MLS#: 10090342
Facts & features
Interior
Bedrooms & bathrooms
- Bedrooms: 4
- Bathrooms: 4
- Full bathrooms: 3
- 1/2 bathrooms: 1
Heating
- Central
Cooling
- Central Air, Electric
Appliances
- Included: Disposal, Dryer, Electric Range, Gas Water Heater, Microwave, Refrigerator, Washer
- Laundry: Laundry Closet
Features
- Ceiling Fan(s), Separate Shower, Smooth Ceilings, Storage, Tray Ceiling(s), Walk-In Closet(s)
- Flooring: Carpet, Hardwood, Vinyl, Tile
- Number of fireplaces: 1
- Fireplace features: Gas, Gas Log, Living Room
- Common walls with other units/homes: 1 Common Wall
Interior area
- Total structure area: 2,290
- Total interior livable area: 2,290 sqft
- Finished area above ground: 1,765
- Finished area below ground: 525
Property
Parking
- Total spaces: 2
- Parking features: Additional Parking, Concrete, Garage, Off Street
- Attached garage spaces: 1
- Uncovered spaces: 1
Features
- Levels: Three Or More
- Stories: 3
- Patio & porch: Patio, Porch, Rear Porch
- Exterior features: Fenced Yard
- Pool features: Community
- Fencing: Back Yard
- Has view: Yes
Lot
- Size: 2,613 sqft
Details
- Parcel number: 0782477992
- Special conditions: Standard
Construction
Type & style
- Home type: Townhouse
- Architectural style: Transitional
- Property subtype: Townhouse, Residential
- Attached to another structure: Yes
Materials
- Brick, Vinyl Siding
- Foundation: Slab
- Roof: Shingle
Condition
- New construction: No
- Year built: 2005
Utilities & green energy
- Sewer: Public Sewer
- Water: Public
- Utilities for property: Cable Available
Community & neighborhood
Community
- Community features: Playground, Pool, Sidewalks, Street Lights
Location
- Region: Raleigh
- Subdivision: Crescent Ridge
HOA & financial
HOA
- Has HOA: Yes
- HOA fee: $125 monthly
- Amenities included: Pool
- Services included: None
Price history
| Date | Event | Price |
|---|---|---|
| 8/25/2025 | Sold | $396,900-0.8%$173/sqft |
Source: | ||
| 7/24/2025 | Pending sale | $399,900$175/sqft |
Source: | ||
| 7/14/2025 | Price change | $399,900-3.6%$175/sqft |
Source: | ||
| 5/22/2025 | Price change | $415,000-2.4%$181/sqft |
Source: | ||
| 5/7/2025 | Price change | $425,000-1.2%$186/sqft |
Source: | ||
Public tax history
| Year | Property taxes | Tax assessment |
|---|---|---|
| 2025 | $3,372 +0.4% | $384,339 |
| 2024 | $3,358 +12.3% | $384,339 +41.1% |
| 2023 | $2,990 +7.6% | $272,481 |
Find assessor info on the county website
Neighborhood: West Raleigh
Nearby schools
GreatSchools rating
- 4/10Dillard Drive ElementaryGrades: PK-5Distance: 0.5 mi
- 7/10Dillard Drive MiddleGrades: 6-8Distance: 0.6 mi
- 8/10Athens Drive HighGrades: 9-12Distance: 1.3 mi
Schools provided by the listing agent
- Elementary: Wake - Dillard
- Middle: Wake - Dillard
- High: Wake - Athens Dr
Source: Doorify MLS. This data may not be complete. We recommend contacting the local school district to confirm school assignments for this home.
Get a cash offer in 3 minutes
Find out how much your home could sell for in as little as 3 minutes with a no-obligation cash offer.
Estimated market value$390,200
Get a cash offer in 3 minutes
Find out how much your home could sell for in as little as 3 minutes with a no-obligation cash offer.
Estimated market value
$390,200

