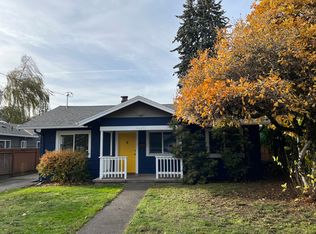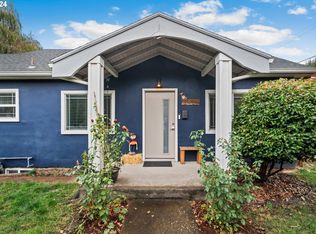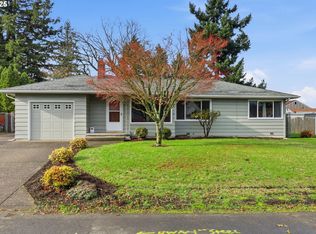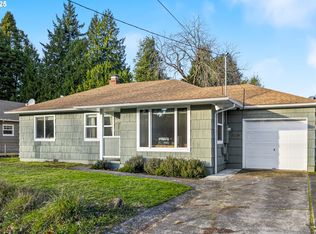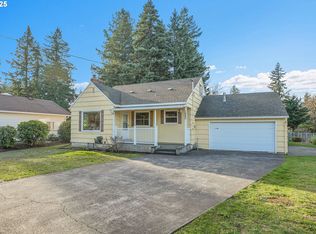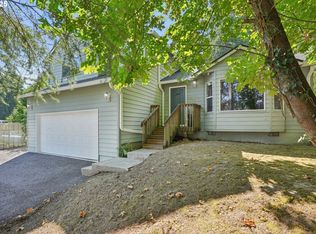New reduced price! Enjoy your own urban sanctuary with this classic bungalow in NE Portland's Sumner Neighborhood! This chic, well-maintained home offers 2 bedrooms, 1 and 1/2 bathrooms and features a beautiful primary suite with double doors that open onto a private covered deck. The backyard and deck are perfect for outdoor gatherings and relaxation. Updated with energy-saving vinyl windows, LVP floors, new gas water heater & freshly painted exterior. This home is move-in ready! Kitchen includes gas range, dishwasher and refrigerator. Prime location allows easy access to local amenities, parks, and public transportation, making this home a perfect choice for those seeking a blend of comfort and convenience in NE Portland! [Home Energy Score = 4. HES Report at https://rpt.greenbuildingregistry.com/hes/OR10238890]
Active
$444,000
4517 NE 85th Ave, Portland, OR 97220
2beds
1,682sqft
Est.:
Residential, Single Family Residence
Built in 1997
5,227.2 Square Feet Lot
$444,100 Zestimate®
$264/sqft
$-- HOA
What's special
Private covered deckFreshly painted exteriorEnergy-saving vinyl windowsGas rangeLvp floorsNew gas water heater
- 167 days |
- 654 |
- 73 |
Zillow last checked: 8 hours ago
Listing updated: November 30, 2025 at 11:09am
Listed by:
Joshua Coates ernest@cooperrealtyllc.net,
Cooper Realty LLC
Source: RMLS (OR),MLS#: 695540226
Tour with a local agent
Facts & features
Interior
Bedrooms & bathrooms
- Bedrooms: 2
- Bathrooms: 2
- Full bathrooms: 1
- Partial bathrooms: 1
- Main level bathrooms: 2
Rooms
- Room types: Bedroom 2, Dining Room, Family Room, Kitchen, Living Room, Primary Bedroom
Primary bedroom
- Features: Ceiling Fan, Deck, Double Closet
- Level: Main
- Area: 180
- Dimensions: 18 x 10
Bedroom 2
- Features: Bathroom
- Level: Main
- Area: 96
- Dimensions: 8 x 12
Dining room
- Features: Laminate Flooring
- Level: Main
- Area: 88
- Dimensions: 11 x 8
Family room
- Level: Main
Kitchen
- Features: Dishwasher, Gas Appliances, Microwave
- Level: Main
- Area: 88
- Width: 11
Living room
- Features: Ceiling Fan
- Level: Main
- Area: 200
- Dimensions: 20 x 10
Heating
- Forced Air
Cooling
- Central Air
Appliances
- Included: Dishwasher, Free-Standing Gas Range, Microwave, Gas Appliances, Gas Water Heater
Features
- Bathroom, Ceiling Fan(s), Double Closet
- Flooring: Laminate
- Windows: Vinyl Frames
- Basement: Full
Interior area
- Total structure area: 1,682
- Total interior livable area: 1,682 sqft
Property
Parking
- Total spaces: 1
- Parking features: Driveway, On Street, Attached, Converted Garage
- Attached garage spaces: 1
- Has uncovered spaces: Yes
Accessibility
- Accessibility features: Minimal Steps, One Level, Parking, Pathway, Accessibility
Features
- Stories: 2
- Patio & porch: Covered Deck, Covered Patio, Porch, Deck
Lot
- Size: 5,227.2 Square Feet
- Features: Level, SqFt 5000 to 6999
Details
- Parcel number: R261832
- Zoning: R7
Construction
Type & style
- Home type: SingleFamily
- Architectural style: Bungalow
- Property subtype: Residential, Single Family Residence
Materials
- Shingle Siding, Wood Siding
- Foundation: Slab
- Roof: Composition
Condition
- Updated/Remodeled
- New construction: No
- Year built: 1997
Utilities & green energy
- Gas: Gas
- Sewer: Public Sewer
- Water: Public
Community & HOA
Community
- Subdivision: Sumner
HOA
- Has HOA: No
Location
- Region: Portland
Financial & listing details
- Price per square foot: $264/sqft
- Tax assessed value: $411,820
- Annual tax amount: $5,627
- Date on market: 6/27/2025
- Listing terms: Cash,Conventional,FHA,VA Loan
- Road surface type: Paved
Estimated market value
$444,100
$422,000 - $466,000
$2,427/mo
Price history
Price history
| Date | Event | Price |
|---|---|---|
| 9/25/2025 | Listed for sale | $444,000-8.3%$264/sqft |
Source: | ||
| 8/5/2025 | Listing removed | $484,000$288/sqft |
Source: | ||
| 6/28/2025 | Listed for sale | $484,000+128.3%$288/sqft |
Source: | ||
| 6/15/2006 | Sold | $212,000+33.9%$126/sqft |
Source: Public Record Report a problem | ||
| 12/22/2005 | Sold | $158,300+23.7%$94/sqft |
Source: Public Record Report a problem | ||
Public tax history
Public tax history
| Year | Property taxes | Tax assessment |
|---|---|---|
| 2025 | $5,866 +4.2% | $256,350 +3% |
| 2024 | $5,627 +4.3% | $248,890 +3% |
| 2023 | $5,397 +2% | $241,650 +3% |
Find assessor info on the county website
BuyAbility℠ payment
Est. payment
$2,648/mo
Principal & interest
$2141
Property taxes
$352
Home insurance
$155
Climate risks
Neighborhood: Sumner
Nearby schools
GreatSchools rating
- 8/10Russell ElementaryGrades: K-5Distance: 2.4 mi
- 2/10Parkrose Middle SchoolGrades: 6-8Distance: 1.7 mi
- 3/10Parkrose High SchoolGrades: 9-12Distance: 1.8 mi
Schools provided by the listing agent
- Elementary: Russell
- Middle: Parkrose
- High: Parkrose
Source: RMLS (OR). This data may not be complete. We recommend contacting the local school district to confirm school assignments for this home.
- Loading
- Loading
