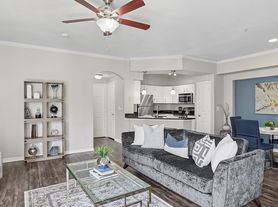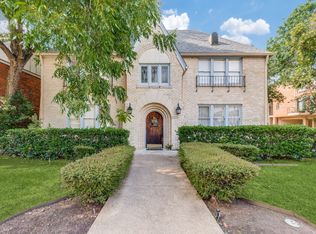Modern 2-Bedroom Townhome-Style Condo with Rooftop & Skyline Views Uptown Dallas Step into luxury living in this brand-new, modern townhome-style condo featuring 2 bedrooms, 3 bathrooms, and a dedicated office space perfect for today's lifestyle. Enjoy a gourmet kitchen with sleek Samsung appliances, including refrigerator, washer, and dryer all brand new. Clean lines and contemporary finishes flow throughout this thoughtfully designed home. Relax or entertain on the spacious rooftop deck with stunning Dallas skyline views, or soak up the sun at the community pool right outside your door. Pet owners will love the large dog run within the community. Located in the heart of Uptown Dallas, you're just steps from top restaurants, shops, and vibrant city life.
Tenant pays all utility bills. No smoking.
Apartment for rent
$3,800/mo
4517 Munger Ave UNIT 106, Dallas, TX 75204
2beds
1,952sqft
Price may not include required fees and charges.
Apartment
Available now
Cats, dogs OK
Central air
In unit laundry
Attached garage parking
Forced air
What's special
Contemporary finishesSpacious rooftop deckLarge dog runCommunity pool
- 35 days |
- -- |
- -- |
Travel times
Looking to buy when your lease ends?
Consider a first-time homebuyer savings account designed to grow your down payment with up to a 6% match & a competitive APY.
Facts & features
Interior
Bedrooms & bathrooms
- Bedrooms: 2
- Bathrooms: 3
- Full bathrooms: 3
Heating
- Forced Air
Cooling
- Central Air
Appliances
- Included: Dishwasher, Dryer, Microwave, Oven, Refrigerator, Washer
- Laundry: In Unit
Features
- Flooring: Hardwood
Interior area
- Total interior livable area: 1,952 sqft
Property
Parking
- Parking features: Attached
- Has attached garage: Yes
- Details: Contact manager
Features
- Exterior features: Electric Vehicle Charging Station, Heating system: Forced Air
Details
- Parcel number: INT22300118488 DD06152023 CODC
Construction
Type & style
- Home type: Apartment
- Property subtype: Apartment
Building
Management
- Pets allowed: Yes
Community & HOA
Community
- Features: Pool
HOA
- Amenities included: Pool
Location
- Region: Dallas
Financial & listing details
- Lease term: 1 Year
Price history
| Date | Event | Price |
|---|---|---|
| 10/2/2025 | Listed for rent | $3,800$2/sqft |
Source: Zillow Rentals | ||
| 9/19/2025 | Sold | -- |
Source: NTREIS #20888364 | ||
| 8/26/2025 | Pending sale | $629,000$322/sqft |
Source: NTREIS #20888364 | ||
| 8/20/2025 | Contingent | $629,000$322/sqft |
Source: NTREIS #20888364 | ||
| 5/28/2025 | Price change | $629,000-1.6%$322/sqft |
Source: NTREIS #20888364 | ||
Neighborhood: 75204
There are 3 available units in this apartment building

