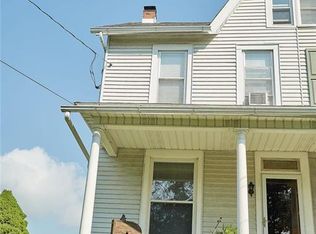Wow! Don't miss your opportunity to see this gorgeous & meticulously maintained twin home situated in a rural setting with a stunning view of the Blue Mountains.Appreciate the impeccable landscaping,serene back yard,ample amenities & spacious interior layout.If you are in need of garage space,enjoy an oversized 2 car garage with full workspace above, perfect for storage,a workshop or office.The addition of a large utility shed as well as an oversized carriage house with unlimited potential round out the added benefit of the exterior structures.A large family room with propane stove, formal living room, beautiful country kitchen, 3 large bedrooms & spacious partially finished basement currently used as spare bedroom complete the expansive interior. As if that wasn't enough, enjoy the inclusion of central air, a WHOLE house generator, a covered porch and a lovely patio with pavered walkway.Words can't describe this beautiful country-set home; make your appointment today.
This property is off market, which means it's not currently listed for sale or rent on Zillow. This may be different from what's available on other websites or public sources.
