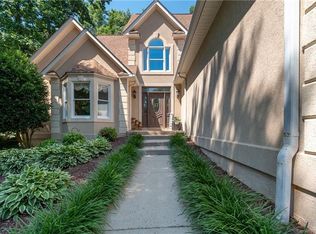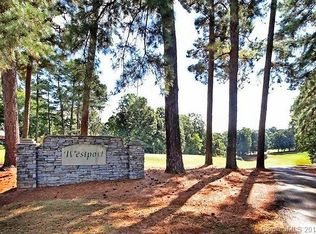Closed
$680,000
4517 Lake Shore Rd N, Denver, NC 28037
4beds
3,456sqft
Single Family Residence
Built in 1994
0.52 Acres Lot
$671,600 Zestimate®
$197/sqft
$2,699 Estimated rent
Home value
$671,600
$604,000 - $745,000
$2,699/mo
Zestimate® history
Loading...
Owner options
Explore your selling options
What's special
Beautiful home right in the heart of Westport.
Zillow last checked: 8 hours ago
Listing updated: September 04, 2025 at 06:52am
Listing Provided by:
Frankie Gonzalez frankie@gnzrealty.com,
Gonzalez Realty
Bought with:
Anthony Vaccaro
Berkshire Hathaway HomeServices Carolinas Realty
Source: Canopy MLS as distributed by MLS GRID,MLS#: 4289112
Facts & features
Interior
Bedrooms & bathrooms
- Bedrooms: 4
- Bathrooms: 3
- Full bathrooms: 3
- Main level bedrooms: 3
Primary bedroom
- Level: Main
- Area: 257.32 Square Feet
- Dimensions: 19' 5" X 13' 3"
Heating
- Electric, Heat Pump
Cooling
- Heat Pump
Appliances
- Included: Electric Oven
- Laundry: In Basement, Main Level, Multiple Locations
Features
- Basement: Finished
Interior area
- Total structure area: 2,150
- Total interior livable area: 3,456 sqft
- Finished area above ground: 2,150
- Finished area below ground: 1,306
Property
Parking
- Total spaces: 7
- Parking features: Basement, Driveway, Attached Garage, Garage Faces Side, Garage on Main Level
- Attached garage spaces: 7
- Has uncovered spaces: Yes
Features
- Levels: Two
- Stories: 2
Lot
- Size: 0.52 Acres
Details
- Parcel number: 53774
- Zoning: R-20
- Special conditions: Standard
Construction
Type & style
- Home type: SingleFamily
- Property subtype: Single Family Residence
Materials
- Brick Full
Condition
- New construction: No
- Year built: 1994
Utilities & green energy
- Sewer: Septic Installed
- Water: County Water
Community & neighborhood
Location
- Region: Denver
- Subdivision: Westport
Other
Other facts
- Road surface type: Concrete, Paved
Price history
| Date | Event | Price |
|---|---|---|
| 9/3/2025 | Sold | $680,000+4.8%$197/sqft |
Source: | ||
| 6/6/2025 | Sold | $649,000$188/sqft |
Source: | ||
| 4/18/2025 | Listed for sale | $649,000+87%$188/sqft |
Source: | ||
| 10/1/2020 | Sold | $347,000$100/sqft |
Source: | ||
| 8/15/2020 | Pending sale | $347,000$100/sqft |
Source: Lake Norman Realty, Inc. #3651259 Report a problem | ||
Public tax history
| Year | Property taxes | Tax assessment |
|---|---|---|
| 2025 | $3,419 +3% | $542,007 +2.2% |
| 2024 | $3,319 | $530,524 |
| 2023 | $3,319 +40.3% | $530,524 +74.7% |
Find assessor info on the county website
Neighborhood: 28037
Nearby schools
GreatSchools rating
- 7/10St James Elementary SchoolGrades: PK-5Distance: 2.6 mi
- 6/10North Lincoln MiddleGrades: 6-8Distance: 7.9 mi
- 6/10North Lincoln High SchoolGrades: 9-12Distance: 8 mi
Get a cash offer in 3 minutes
Find out how much your home could sell for in as little as 3 minutes with a no-obligation cash offer.
Estimated market value$671,600
Get a cash offer in 3 minutes
Find out how much your home could sell for in as little as 3 minutes with a no-obligation cash offer.
Estimated market value
$671,600

