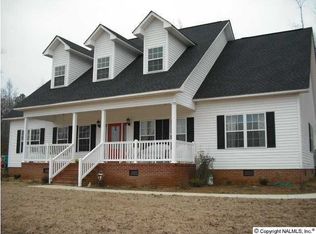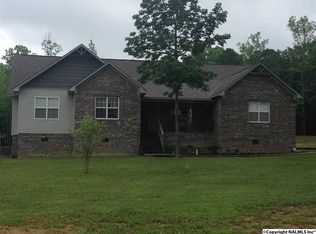Altoona-"You will love this home" - Features a beautiful 3ac lot w/ a country atmosphere, secluded from the street by natural area. Super floor plan w/ good traffic flow, large GR & open space that gives that homey feeling , split BRs offering privacy, Large Mst BR/BA, Kit w/ SS appl & ample cabinets, adjoin b'fast/dining area. Laundry rm. Total of 4BR/2BA. Charming workshop, Det carport, screened porch w/ adjoining deck. New generator that turns on when power off.
This property is off market, which means it's not currently listed for sale or rent on Zillow. This may be different from what's available on other websites or public sources.

