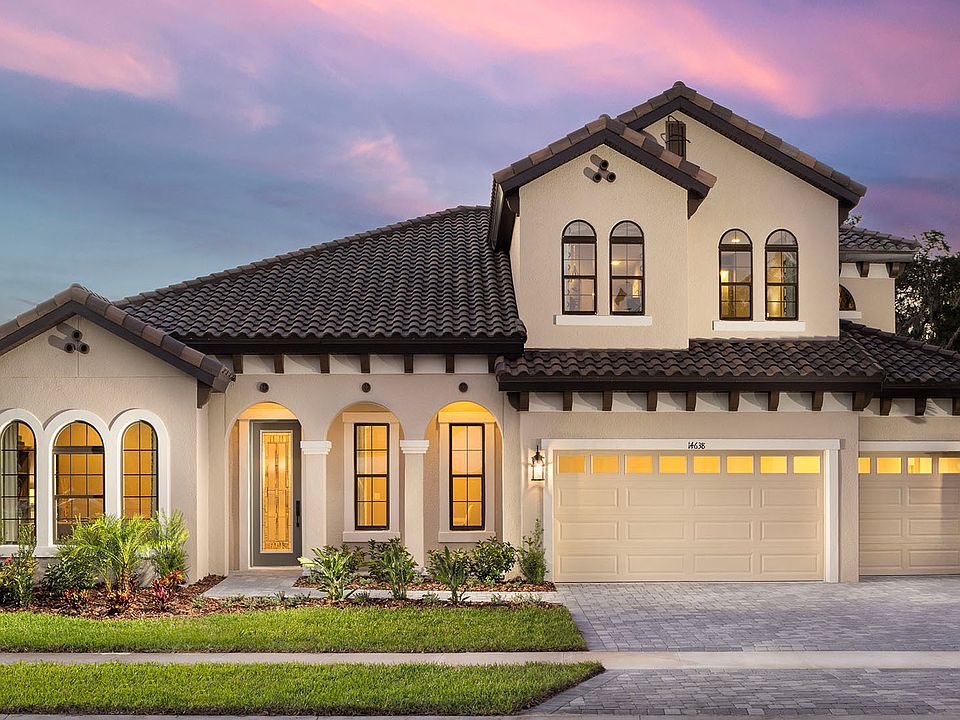This Cedar Key II Quick Move-In home is Ready Now! This home features Sonoma Painted Linen cabinets, Telluride Daltile Quartz counter-tops, Pride Plus LVP flooring, and more. The Cedar Key II presents a bright and breezy layout that seamlessly transitions from the foyer to the expansive open living spaces! With its impressive 12-foot ceilings in key areas like the foyer, cafe, grand room with beautiful wood beams, and a fully upgraded kitchen with gourmet style appliances and an oversized walk-in pantry. The lavish downstairs owner's retreat boasts a double door entry, spacious walk-in closets, and a luxurious owner's bath that includes a freestanding tub and designer upgrades. This home also features ample secondary bedrooms, including an oversized secondary bedroom with an en-suite bath, a generously sized laundry room, and expansive outdoor living space with a covered lanai. Additionally, there's an extended bonus room on the main with French doors to the lanai, a den with French doors, and an upstairs bonus room, bedroom and bath. Welcome to Crestwood Estates, a new home community in the well established neighborhood of Valrico, FL. This community will come standard with tile roofs and paver driveways. Completion date subject to change.
New construction
$889,990
4517 Foley Grove Dr, Valrico, FL 33596
4beds
3,922sqft
Single Family Residence
Built in 2025
9,490 Square Feet Lot
$889,200 Zestimate®
$227/sqft
$333/mo HOA
What's special
Ample secondary bedroomsTelluride daltile quartz counter-topsGenerously sized laundry roomBright and breezy layoutDen with french doorsSonoma painted linen cabinetsFreestanding tub
Call: (863) 400-1713
- 162 days |
- 170 |
- 9 |
Zillow last checked: 7 hours ago
Listing updated: 14 hours ago
Listing Provided by:
Scott Teal 813-438-3838,
HOMES BY WESTBAY REALTY
Source: Stellar MLS,MLS#: TB8379873 Originating MLS: Suncoast Tampa
Originating MLS: Suncoast Tampa

Travel times
Schedule tour
Select your preferred tour type — either in-person or real-time video tour — then discuss available options with the builder representative you're connected with.
Facts & features
Interior
Bedrooms & bathrooms
- Bedrooms: 4
- Bathrooms: 4
- Full bathrooms: 4
Primary bedroom
- Features: Walk-In Closet(s)
- Level: First
Great room
- Level: First
Kitchen
- Level: First
Heating
- Central
Cooling
- Central Air
Appliances
- Included: Dishwasher, Disposal, Microwave, Range
- Laundry: Laundry Room
Features
- High Ceilings, In Wall Pest System, Open Floorplan, Stone Counters, Tray Ceiling(s), Walk-In Closet(s)
- Flooring: Carpet, Luxury Vinyl
- Doors: Sliding Doors
- Has fireplace: No
Interior area
- Total structure area: 4,950
- Total interior livable area: 3,922 sqft
Property
Parking
- Total spaces: 3
- Parking features: Garage - Attached
- Attached garage spaces: 3
Features
- Levels: Two
- Stories: 2
Lot
- Size: 9,490 Square Feet
Details
- Parcel number: U053021D6200000000014.0
- Zoning: RESI
- Special conditions: None
Construction
Type & style
- Home type: SingleFamily
- Property subtype: Single Family Residence
Materials
- Block, Stone, Stucco
- Foundation: Slab
- Roof: Tile
Condition
- Completed
- New construction: Yes
- Year built: 2025
Details
- Builder model: Cedar Key II
- Builder name: Homes by WestBay
Utilities & green energy
- Sewer: Public Sewer
- Water: Public
- Utilities for property: Electricity Connected
Community & HOA
Community
- Subdivision: Crestwood Estates
HOA
- Has HOA: Yes
- HOA fee: $333 monthly
- HOA name: Lisa White
- HOA phone: 813-993-4000
- Pet fee: $0 monthly
Location
- Region: Valrico
Financial & listing details
- Price per square foot: $227/sqft
- Annual tax amount: $9,899
- Date on market: 4/29/2025
- Cumulative days on market: 163 days
- Ownership: Fee Simple
- Total actual rent: 0
- Electric utility on property: Yes
- Road surface type: Asphalt
About the community
Welcome to Crestwood Estates, a new home community coming soon to the established neighborhood of Valrico, FL. Discover a new kind of home building experience from Tampa Bay's largest private new home builder. This community will feature award-winning floorplans from our Artisan Collection of homes and will come standard with tile roofs, paver driveways and no CDD fees.
Source: Homes By WestBay

