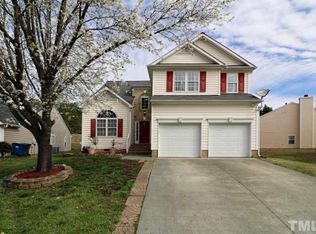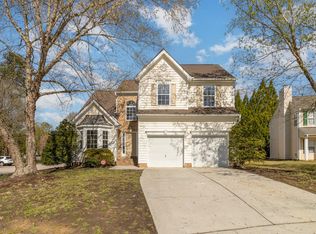Well maintained home in great location. Large entry 2 story foyer. Great office or formal living room. Separate dining room. Eat in kitchen has granite and SS. Large family room right off kitchen has fireplace. Large master,sitting area, bath has dual sinks and walk in closet. 2 good size secondary bedrooms. 4th bedroom could be bonus room. Large deck to enjoy backyard. Walk to the neighborhood pool. Greenway trail is less than a mile away. Easy access to downtown, I440 and I540.
This property is off market, which means it's not currently listed for sale or rent on Zillow. This may be different from what's available on other websites or public sources.

