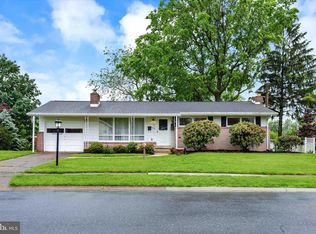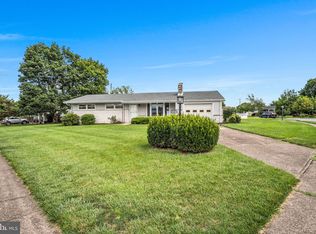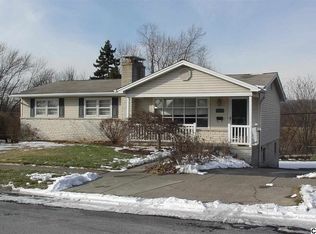Sold for $380,000
$380,000
4517 Coventry Rd, Harrisburg, PA 17109
3beds
2,454sqft
Single Family Residence
Built in 1960
0.25 Acres Lot
$386,900 Zestimate®
$155/sqft
$2,390 Estimated rent
Home value
$386,900
$352,000 - $426,000
$2,390/mo
Zestimate® history
Loading...
Owner options
Explore your selling options
What's special
Designed for Entertaining, Surrounded by Serenity — Central Dauphin SD This beautifully maintained 3-bedroom, 3-bath home on a corner lot blends thoughtful updates with natural charm. Inside, you'll find a unique layout that offers multiple, well-separated living spaces—perfect for everyday comfort and entertaining. The original hardwood floors have been recently refinished, adding warmth and character throughout. A full-house audio system allows you to set the mood in every room, from casual nights in to gatherings with friends. Downstairs, the finished basement includes a full bathroom and extra living space, offering flexibility for guests, hobbies, or a home office. Outside, your private backyard oasis features a koi pond, fragrant lavender, and fresh mint—sure to awaken all your senses. Multiple sitting areas and a spacious deck lead to the inviting Florida room, seamlessly connecting indoor and outdoor living spaces. An attached 1-car garage and desirable Central Dauphin School District location complete the package. This home is a true retreat—ready for your next chapter.
Zillow last checked: 8 hours ago
Listing updated: August 21, 2025 at 08:42am
Listed by:
AMANDA SZAR 717-580-6365,
Joy Daniels Real Estate Group, Ltd
Bought with:
Tom Reustle, RS363558
Coldwell Banker Realty
Source: Bright MLS,MLS#: PADA2046658
Facts & features
Interior
Bedrooms & bathrooms
- Bedrooms: 3
- Bathrooms: 3
- Full bathrooms: 3
Primary bedroom
- Level: Upper
Bedroom 2
- Level: Upper
Bedroom 3
- Level: Upper
Primary bathroom
- Level: Upper
Dining room
- Level: Main
Family room
- Features: Fireplace - Wood Burning
- Level: Lower
Other
- Level: Upper
Other
- Level: Lower
Kitchen
- Level: Main
Laundry
- Level: Lower
Living room
- Features: Fireplace - Wood Burning
- Level: Main
Other
- Level: Lower
Heating
- Baseboard, Electric
Cooling
- Central Air, Ductless, Wall Unit(s), Electric
Appliances
- Included: Microwave, Dishwasher, Disposal, Dryer, Instant Hot Water, Intercom, Oven/Range - Gas, Refrigerator, Washer, Electric Water Heater
- Laundry: Dryer In Unit, Washer In Unit, Laundry Room
Features
- Flooring: Carpet, Hardwood, Ceramic Tile
- Windows: Replacement
- Basement: Finished,Walk-Out Access
- Number of fireplaces: 2
- Fireplace features: Brick, Wood Burning
Interior area
- Total structure area: 2,454
- Total interior livable area: 2,454 sqft
- Finished area above ground: 2,454
- Finished area below ground: 0
Property
Parking
- Total spaces: 3
- Parking features: Built In, Garage Door Opener, Concrete, Attached, Driveway
- Attached garage spaces: 1
- Uncovered spaces: 2
Accessibility
- Accessibility features: None
Features
- Levels: Multi/Split,Two
- Stories: 2
- Patio & porch: Deck, Patio, Porch
- Exterior features: Awning(s), Extensive Hardscape, Lighting, Sidewalks
- Pool features: None
- Fencing: Privacy,Vinyl
Lot
- Size: 0.25 Acres
- Features: Corner Lot, Landscaped, Suburban
Details
- Additional structures: Above Grade, Below Grade
- Parcel number: 350420960000000
- Zoning: RES
- Special conditions: Standard
Construction
Type & style
- Home type: SingleFamily
- Property subtype: Single Family Residence
Materials
- Aluminum Siding, Brick
- Foundation: Block
- Roof: Asphalt,Shingle
Condition
- Good
- New construction: No
- Year built: 1960
Utilities & green energy
- Electric: 200+ Amp Service
- Sewer: Public Sewer
- Water: Public
Community & neighborhood
Location
- Region: Harrisburg
- Subdivision: Lower Paxton Township
- Municipality: LOWER PAXTON TWP
Other
Other facts
- Listing agreement: Exclusive Agency
- Listing terms: Conventional,FHA,Cash,VA Loan
- Ownership: Fee Simple
- Road surface type: Paved
Price history
| Date | Event | Price |
|---|---|---|
| 8/21/2025 | Sold | $380,000+1.3%$155/sqft |
Source: | ||
| 7/7/2025 | Pending sale | $375,000$153/sqft |
Source: | ||
| 6/26/2025 | Listed for sale | $375,000+7.1%$153/sqft |
Source: | ||
| 1/11/2023 | Sold | $350,000+4.5%$143/sqft |
Source: | ||
| 11/18/2022 | Pending sale | $335,000$137/sqft |
Source: | ||
Public tax history
| Year | Property taxes | Tax assessment |
|---|---|---|
| 2025 | $4,180 +7.8% | $144,000 |
| 2023 | $3,877 | $144,000 |
| 2022 | $3,877 +0.7% | $144,000 |
Find assessor info on the county website
Neighborhood: Colonial Park
Nearby schools
GreatSchools rating
- 5/10North Side El SchoolGrades: K-5Distance: 0.1 mi
- 6/10Linglestown Middle SchoolGrades: 6-8Distance: 2.4 mi
- 5/10Central Dauphin Senior High SchoolGrades: 9-12Distance: 4.2 mi
Schools provided by the listing agent
- High: Central Dauphin
- District: Central Dauphin
Source: Bright MLS. This data may not be complete. We recommend contacting the local school district to confirm school assignments for this home.
Get pre-qualified for a loan
At Zillow Home Loans, we can pre-qualify you in as little as 5 minutes with no impact to your credit score.An equal housing lender. NMLS #10287.
Sell for more on Zillow
Get a Zillow Showcase℠ listing at no additional cost and you could sell for .
$386,900
2% more+$7,738
With Zillow Showcase(estimated)$394,638


