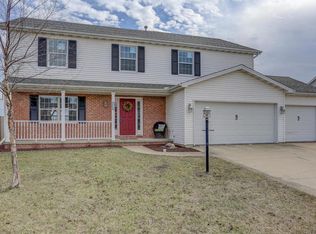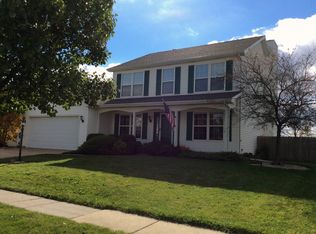Two-story entry, open new and beautiful. This home has been updated from top to bottom. New rich maple flooring throughout the entry, dining room and family room. Large windows allow for a very bright home. Brick gas fireplace with a decorative mantel coupled with the ship lath wall and barn door are additional highlights. The kitchen is sure to please with the two-tone white and gray cabinets with the soft close feature. The kitchen also includes all new appliances and slate looking ceramic flooring and a breakfast nook and pantry. Laundry room with built-in cabinets. Half bath conveniently located on first floor. Upstairs you will find a generous size master overlooking the countryside, ceramic floor in the bath, double vanity, walk in shower, soaking tub and spacious walk in closet. Three additional nicely sized bedrooms. The basement features a full bath, storage area, painted floor and painted walls. Complete tear off of roof. 95% efficient furnace, air-conditioning.
This property is off market, which means it's not currently listed for sale or rent on Zillow. This may be different from what's available on other websites or public sources.


