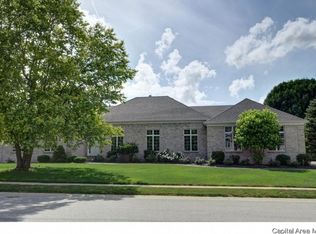Sold for $550,000
$550,000
4517 Blackwolf Rd, Springfield, IL 62711
3beds
4,308sqft
Single Family Residence, Residential
Built in 1993
0.34 Acres Lot
$596,500 Zestimate®
$128/sqft
$3,515 Estimated rent
Home value
$596,500
$555,000 - $644,000
$3,515/mo
Zestimate® history
Loading...
Owner options
Explore your selling options
What's special
Amazing architecture in this custom built one owner home. Beautifully situated on the 7th Fairway of Panther Creek Golf Course. Located on quiet cul-de-sac street. This home boasts soaring ceilings in the great room with atrium staircase to finished lower level. The Primary Suite is located on the main floor with large bath offering two vanity areas, tub, walk in shower and walk in closet. The great room offers floor to ceiling windows, gas log fireplace and open to large eat in kitchen. Kitchen has granite countertops, corner pantry, and breakfast bar. You will love the screened in porch over looking the course with patio and beautifully maintained landscaping. The second level offers an open loft that can be utilized as a home office with a walk in closet or converted into a 4th bedroom. The second level also has 2 guest bedrooms and a full bath. The finished lower level has 2nd fireplace, family room, wet bar, and rec room. There is an egress window for the potential of a 5th bedroom. Basement also has a full bath and loads of storage space. On main floor huge laundry room leading to an oversized 3 car garage. Optional membership to PCCC offering 18 hole Championship Golf Course, Pool, Dining, Workout and Tennis. Home is pre-inspected and being sold as reported.
Zillow last checked: 8 hours ago
Listing updated: July 09, 2024 at 01:10pm
Listed by:
Melissa D Vorreyer Mobl:217-652-0875,
RE/MAX Professionals
Bought with:
Diane Tinsley, 471018772
The Real Estate Group, Inc.
Source: RMLS Alliance,MLS#: CA1028226 Originating MLS: Capital Area Association of Realtors
Originating MLS: Capital Area Association of Realtors

Facts & features
Interior
Bedrooms & bathrooms
- Bedrooms: 3
- Bathrooms: 4
- Full bathrooms: 3
- 1/2 bathrooms: 1
Bedroom 1
- Level: Main
- Dimensions: 14ft 0in x 23ft 8in
Bedroom 2
- Level: Upper
- Dimensions: 12ft 3in x 15ft 11in
Bedroom 3
- Level: Upper
- Dimensions: 10ft 11in x 11ft 3in
Other
- Level: Main
- Dimensions: 13ft 2in x 15ft 11in
Other
- Level: Main
- Dimensions: 12ft 2in x 21ft 11in
Other
- Area: 1127
Additional room
- Description: Screened Porch
- Level: Main
- Dimensions: 11ft 1in x 15ft 6in
Additional room 2
- Description: Loft
- Level: Main
- Dimensions: 13ft 2in x 14ft 9in
Family room
- Level: Basement
- Dimensions: 20ft 1in x 26ft 8in
Kitchen
- Level: Main
- Dimensions: 15ft 11in x 13ft 7in
Laundry
- Level: Main
- Dimensions: 8ft 0in x 13ft 1in
Living room
- Level: Main
- Dimensions: 20ft 2in x 17ft 0in
Main level
- Area: 2216
Recreation room
- Level: Basement
- Dimensions: 23ft 1in x 20ft 7in
Upper level
- Area: 965
Heating
- Forced Air, Zoned
Cooling
- Zoned, Central Air
Appliances
- Included: Dishwasher, Disposal, Microwave, Other, Range, Refrigerator, Gas Water Heater
Features
- Bar, Ceiling Fan(s), Vaulted Ceiling(s), High Speed Internet, Solid Surface Counter, Wet Bar
- Windows: Skylight(s), Window Treatments, Blinds
- Basement: Crawl Space,Partial,Partially Finished
- Number of fireplaces: 2
- Fireplace features: Family Room, Gas Log, Living Room
Interior area
- Total structure area: 3,181
- Total interior livable area: 4,308 sqft
Property
Parking
- Total spaces: 3
- Parking features: Attached, Paved
- Attached garage spaces: 3
Features
- Patio & porch: Patio, Porch, Screened
- Spa features: Bath
- Has view: Yes
- View description: Golf Course
Lot
- Size: 0.34 Acres
- Dimensions: 100 x 150
- Features: Cul-De-Sac, GOn Golf Course, Level
Details
- Parcel number: 21240348002
Construction
Type & style
- Home type: SingleFamily
- Property subtype: Single Family Residence, Residential
Materials
- Frame, Brick, Vinyl Siding
- Foundation: Concrete Perimeter
- Roof: Shingle
Condition
- New construction: No
- Year built: 1993
Utilities & green energy
- Sewer: Public Sewer
- Water: Public
- Utilities for property: Cable Available
Green energy
- Energy efficient items: High Efficiency Air Cond, High Efficiency Heating
Community & neighborhood
Security
- Security features: Security System
Location
- Region: Springfield
- Subdivision: Panther Creek
HOA & financial
HOA
- Has HOA: Yes
- HOA fee: $150 annually
Other
Other facts
- Road surface type: Paved
Price history
| Date | Event | Price |
|---|---|---|
| 7/8/2024 | Sold | $550,000-4.3%$128/sqft |
Source: | ||
| 4/13/2024 | Pending sale | $575,000$133/sqft |
Source: | ||
| 4/1/2024 | Listed for sale | $575,000$133/sqft |
Source: | ||
Public tax history
| Year | Property taxes | Tax assessment |
|---|---|---|
| 2024 | $12,800 +23% | $187,590 +26% |
| 2023 | $10,406 +4.6% | $148,888 +6% |
| 2022 | $9,943 +3.2% | $140,424 +3.9% |
Find assessor info on the county website
Neighborhood: 62711
Nearby schools
GreatSchools rating
- 7/10Chatham Elementary SchoolGrades: K-4Distance: 4.4 mi
- 7/10Glenwood Middle SchoolGrades: 7-8Distance: 5 mi
- 7/10Glenwood High SchoolGrades: 9-12Distance: 3.3 mi
Get pre-qualified for a loan
At Zillow Home Loans, we can pre-qualify you in as little as 5 minutes with no impact to your credit score.An equal housing lender. NMLS #10287.
