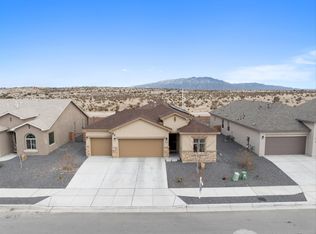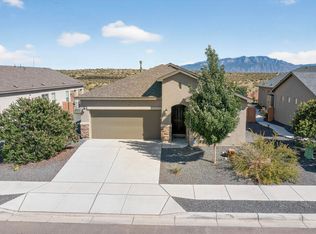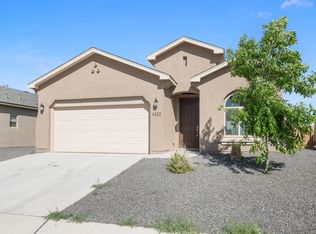Sold
Price Unknown
4517 Bald Eagle Loop NE, Rio Rancho, NM 87144
4beds
1,761sqft
Single Family Residence
Built in 2022
6,098.4 Square Feet Lot
$386,800 Zestimate®
$--/sqft
$2,339 Estimated rent
Home value
$386,800
$367,000 - $406,000
$2,339/mo
Zestimate® history
Loading...
Owner options
Explore your selling options
What's special
Welcome to this stunning newly constructed green 4 bedroom, 2 bath home with panoramic views of the Sandia mountains and premium finishes! Sunny bright carpeted bedrooms all with walk in closets. The gourmet kitchen is a chef's dream, complete with a farm sink, a gorgeous island, granite countertops, decorative tile backsplash and stainless steel Whirlpool appliances. The rest of the home features premium tile, Alpine dual pane low E vinyl windows, 8'' entry door, keyless entry, hand troweled wall texture with round corners, and contemporary plumbing and lighting fixtures. No PID!! Don't miss the opportunity and schedule your viewing today and make this house your dream home!
Zillow last checked: 8 hours ago
Listing updated: December 10, 2024 at 01:40pm
Listed by:
Elizabeth A Saldana 505-440-1987,
Redfin Corporation
Bought with:
Celeste Pacheco, 49673
Realty One of New Mexico
Source: SWMLS,MLS#: 1037958
Facts & features
Interior
Bedrooms & bathrooms
- Bedrooms: 4
- Bathrooms: 2
- Full bathrooms: 2
Primary bedroom
- Level: Main
- Area: 211.64
- Dimensions: 14.8 x 14.3
Bedroom 2
- Level: Main
- Area: 151.8
- Dimensions: 13.8 x 11
Bedroom 3
- Level: Main
- Area: 146.05
- Dimensions: 12.7 x 11.5
Bedroom 4
- Level: Main
- Area: 124.81
- Dimensions: 13.7 x 9.11
Kitchen
- Level: Main
- Area: 140.29
- Dimensions: 15.4 x 9.11
Living room
- Level: Main
- Area: 367.92
- Dimensions: 25.2 x 14.6
Heating
- Central, Forced Air, Natural Gas
Cooling
- Central Air, ENERGY STAR Qualified Equipment, Refrigerated
Appliances
- Included: Built-In Gas Oven, Built-In Gas Range, Dryer, Dishwasher, ENERGY STAR Qualified Appliances, Disposal, Microwave, Refrigerator, Range Hood, Water Softener Owned, Self Cleaning Oven, Washer
- Laundry: Electric Dryer Hookup
Features
- Ceiling Fan(s), Separate/Formal Dining Room, Dual Sinks, Great Room, Kitchen Island, Main Level Primary, Pantry, Shower Only, Separate Shower, Walk-In Closet(s)
- Flooring: Carpet, Tile
- Windows: Double Pane Windows, Insulated Windows
- Has basement: No
- Has fireplace: No
Interior area
- Total structure area: 1,761
- Total interior livable area: 1,761 sqft
Property
Parking
- Total spaces: 2
- Parking features: Garage
- Garage spaces: 2
Features
- Levels: One
- Stories: 1
- Patio & porch: Covered, Patio
- Exterior features: Fully Fenced, Private Yard, Sprinkler/Irrigation
- Has view: Yes
Lot
- Size: 6,098 sqft
- Features: Landscaped, Sprinklers Automatic, Trees, Views
Details
- Parcel number: 1014077244007
- Zoning description: R-1
Construction
Type & style
- Home type: SingleFamily
- Property subtype: Single Family Residence
Materials
- Frame, Stucco, Rock
- Roof: Shingle
Condition
- Resale
- New construction: No
- Year built: 2022
Details
- Builder name: Hakes Brothers
Utilities & green energy
- Sewer: Public Sewer
- Water: Public
- Utilities for property: Cable Available, Electricity Connected, Natural Gas Connected, Phone Available
Green energy
- Energy generation: None
Community & neighborhood
Security
- Security features: Smoke Detector(s)
Location
- Region: Rio Rancho
HOA & financial
HOA
- Has HOA: Yes
- HOA fee: $30 monthly
- Services included: Common Areas
Other
Other facts
- Listing terms: Cash,Conventional,FHA,VA Loan
Price history
| Date | Event | Price |
|---|---|---|
| 11/2/2023 | Sold | -- |
Source: | ||
| 10/4/2023 | Pending sale | $379,000$215/sqft |
Source: | ||
| 9/23/2023 | Price change | $379,000-2.6%$215/sqft |
Source: | ||
| 7/28/2023 | Price change | $389,000-2.5%$221/sqft |
Source: | ||
| 7/14/2023 | Listed for sale | $399,000$227/sqft |
Source: | ||
Public tax history
| Year | Property taxes | Tax assessment |
|---|---|---|
| 2025 | $4,123 -0.3% | $118,150 +3% |
| 2024 | $4,134 +2.6% | $114,709 +3% |
| 2023 | $4,028 +662.5% | $111,378 +779.3% |
Find assessor info on the county website
Neighborhood: 87144
Nearby schools
GreatSchools rating
- 7/10Vista Grande Elementary SchoolGrades: K-5Distance: 2.1 mi
- 8/10Mountain View Middle SchoolGrades: 6-8Distance: 4.2 mi
- 7/10V Sue Cleveland High SchoolGrades: 9-12Distance: 3.6 mi
Schools provided by the listing agent
- Elementary: Vista Grande
- Middle: Mountain View
- High: V. Sue Cleveland
Source: SWMLS. This data may not be complete. We recommend contacting the local school district to confirm school assignments for this home.
Get a cash offer in 3 minutes
Find out how much your home could sell for in as little as 3 minutes with a no-obligation cash offer.
Estimated market value$386,800
Get a cash offer in 3 minutes
Find out how much your home could sell for in as little as 3 minutes with a no-obligation cash offer.
Estimated market value
$386,800


