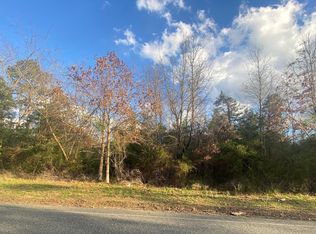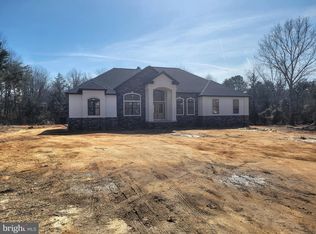Sold for $885,000
$885,000
4517 Ascher Rd, Vineland, NJ 08361
4beds
3,200sqft
Single Family Residence
Built in 2025
6 Acres Lot
$885,600 Zestimate®
$277/sqft
$4,502 Estimated rent
Home value
$885,600
$815,000 - $965,000
$4,502/mo
Zestimate® history
Loading...
Owner options
Explore your selling options
What's special
Introducing this brand new home in East Vineland, NJ located on a 6 acre lot. The breathtaking NEW Construction home is loaded with contemporary luxury features and custom finishes throughout. The kitchen is a chef’s dream, with 36-inch tall white cabinets with 24-inch above glass cabinets, black designer’s kitchen hood cabinet, quartz countertops, and top of the line stainless steel appliances. The large 7 foot black cabinets island is the perfect spot for casual dining or entertaining. In the Great Room you’ll find a custom marble look tiled fireplace, large patio windows with abundance of natural light coming in as well as the nook area for breakfast gatherings . The house features 4 bedrooms and another flex room with 2.5 baths. The private Owner’s suite includes a tray ceiling with LED lighting inside, walk in closet and the owner’s bath with a fully tiled shower, freestanding tub, and all wall mirror double vanity sink. 10 year warranty included. Contact us today to reserve your appointment to view this luxury Highland Model.
Zillow last checked: 8 hours ago
Listing updated: January 29, 2026 at 04:00am
Listed by:
Diana Glavnik 609-501-9441,
Coldwell Banker Excel Realty
Bought with:
Maria Larrain, 561121
Coldwell Banker Excel Realty
Source: Bright MLS,MLS#: NJCB2027086
Facts & features
Interior
Bedrooms & bathrooms
- Bedrooms: 4
- Bathrooms: 4
- Full bathrooms: 3
- 1/2 bathrooms: 1
- Main level bathrooms: 4
- Main level bedrooms: 4
Basement
- Area: 1734
Heating
- Forced Air, Natural Gas
Cooling
- Central Air, Electric
Appliances
- Included: Dishwasher, Energy Efficient Appliances, Microwave, Self Cleaning Oven, Refrigerator, Stainless Steel Appliance(s), Tankless Water Heater, Gas Water Heater
- Laundry: Upper Level
Features
- Attic, Soaking Tub, Bathroom - Walk-In Shower, Breakfast Area, Butlers Pantry, Formal/Separate Dining Room, Open Floorplan, Kitchen Island, Pantry, Walk-In Closet(s)
- Flooring: Hardwood, Ceramic Tile, Wood
- Basement: Full,Interior Entry,Concrete,Sump Pump
- Has fireplace: No
Interior area
- Total structure area: 4,934
- Total interior livable area: 3,200 sqft
- Finished area above ground: 3,200
- Finished area below ground: 0
Property
Parking
- Total spaces: 2
- Parking features: Garage Faces Front, Garage Door Opener, Inside Entrance, Oversized, Attached
- Attached garage spaces: 2
Accessibility
- Accessibility features: None
Features
- Levels: Two
- Stories: 2
- Pool features: None
Lot
- Size: 6 Acres
Details
- Additional structures: Above Grade, Below Grade
- Parcel number: 140730300002 03
- Zoning: RES
- Special conditions: Standard
Construction
Type & style
- Home type: SingleFamily
- Architectural style: Colonial,Contemporary,Mid-Century Modern
- Property subtype: Single Family Residence
Materials
- Advanced Framing, Asphalt
- Foundation: Concrete Perimeter
- Roof: Architectural Shingle
Condition
- Excellent
- New construction: Yes
- Year built: 2025
Utilities & green energy
- Sewer: Private Sewer
- Water: Well
Community & neighborhood
Location
- Region: Vineland
- Subdivision: N / A
- Municipality: VINELAND CITY
Other
Other facts
- Listing agreement: Exclusive Agency
- Ownership: Fee Simple
Price history
| Date | Event | Price |
|---|---|---|
| 1/28/2026 | Sold | $885,000-3.8%$277/sqft |
Source: | ||
| 1/14/2026 | Pending sale | $920,000$288/sqft |
Source: | ||
| 10/22/2025 | Listed for sale | $920,000-1.6%$288/sqft |
Source: | ||
| 10/20/2025 | Listing removed | $935,000$292/sqft |
Source: | ||
| 9/12/2025 | Price change | $935,000-1.6%$292/sqft |
Source: | ||
Public tax history
| Year | Property taxes | Tax assessment |
|---|---|---|
| 2025 | $1,984 | $62,300 |
| 2024 | $1,984 +0.7% | $62,300 |
| 2023 | $1,971 | $62,300 |
Find assessor info on the county website
Neighborhood: 08361
Nearby schools
GreatSchools rating
- 6/10Anthony Rossi Middle SchoolGrades: K-5Distance: 2.2 mi
- 4/10Johnstone Elementary SchoolGrades: 6-8Distance: 3.9 mi
- 1/10Vineland HighGrades: 9-12Distance: 3.6 mi
Get a cash offer in 3 minutes
Find out how much your home could sell for in as little as 3 minutes with a no-obligation cash offer.
Estimated market value$885,600
Get a cash offer in 3 minutes
Find out how much your home could sell for in as little as 3 minutes with a no-obligation cash offer.
Estimated market value
$885,600

