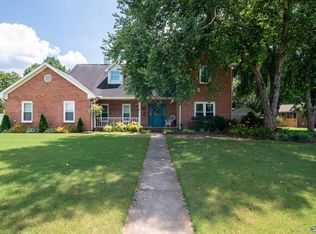Sold for $415,000
$415,000
4517 Arrowhead Dr SE, Decatur, AL 35603
4beds
3,618sqft
Single Family Residence
Built in 1987
0.43 Acres Lot
$479,500 Zestimate®
$115/sqft
$2,461 Estimated rent
Home value
$479,500
$436,000 - $527,000
$2,461/mo
Zestimate® history
Loading...
Owner options
Explore your selling options
What's special
BRAND NEW ROOF & GUTTERS, INTERIOR FRESHLY PAINTED, MUST SEE!! 4 bedrooms, 3 1/2 baths in Burningtree Estates - 2 Master Suites, one on both levels! Eat-In kitchen w/Granite counter on island, Silestone on the rest of the counters which is engineered quartz (Silestone is made of 90 - 94% natural quartz) renovated in 2020!! Water heater new in 2021, Upstairs bath renovated 2017, and downstairs carpet 2013!! Smooth ceilings through out the home! Beautiful corner lot with 2 tiered deck and screened in gazebo perfect for outdoor dining!! Easy access to shopping, dining, Btree Country Club and easy access to I-65 for commuters.
Zillow last checked: 8 hours ago
Listing updated: August 01, 2025 at 09:36am
Listed by:
Kim Hallmark 256-227-1923,
RE/MAX Platinum
Bought with:
Pat Smith, 85470
RE/MAX Platinum
Source: ValleyMLS,MLS#: 21891729
Facts & features
Interior
Bedrooms & bathrooms
- Bedrooms: 4
- Bathrooms: 4
- Full bathrooms: 3
- 1/2 bathrooms: 1
Primary bedroom
- Features: Carpet, Crown Molding, Smooth Ceiling, Walk-In Closet(s)
- Level: First
- Area: 360
- Dimensions: 20 x 18
Bedroom 3
- Features: Carpet, Ceiling Fan(s), Crown Molding
- Level: Second
- Area: 221
- Dimensions: 17 x 13
Bedroom 4
- Features: Carpet, Ceiling Fan(s), Crown Molding
- Level: Second
- Area: 210
- Dimensions: 21 x 10
Primary bathroom
- Features: Double Vanity, Smooth Ceiling, Tile
- Level: First
- Area: 132
- Dimensions: 12 x 11
Bathroom 1
- Features: Crown Molding, Smooth Ceiling, Wood Floor
- Level: First
- Area: 30
- Dimensions: 6 x 5
Bathroom 2
- Features: Crown Molding, Smooth Ceiling, Tile
- Level: Second
- Area: 135
- Dimensions: 15 x 9
Bathroom 3
- Level: Second
- Area: 121
- Dimensions: 11 x 11
Dining room
- Features: Crown Molding, Smooth Ceiling, Wood Floor
- Level: First
- Area: 216
- Dimensions: 18 x 12
Kitchen
- Features: Crown Molding, Eat-in Kitchen, Granite Counters, Kitchen Island, Quartz, Recessed Lighting, Smooth Ceiling, Wood Floor
- Level: First
- Area: 154
- Dimensions: 14 x 11
Living room
- Features: Ceiling Fan(s), Crown Molding, Fireplace, Smooth Ceiling, Vaulted Ceiling(s), Wood Floor
- Level: First
- Area: 380
- Dimensions: 20 x 19
Laundry room
- Features: Smooth Ceiling, Tile, Utility Sink
- Level: First
- Area: 100
- Dimensions: 10 x 10
Heating
- Central 2, Electric
Cooling
- Central 2, Electric
Appliances
- Included: Dishwasher, Refrigerator, Other
Features
- Basement: Crawl Space
- Number of fireplaces: 1
- Fireplace features: Gas Log, One
Interior area
- Total interior livable area: 3,618 sqft
Property
Parking
- Parking features: Driveway-Concrete, Garage-Attached, Garage Door Opener, Garage Faces Side, Garage-Two Car, Corner Lot
Features
- Levels: Two
- Stories: 2
- Patio & porch: Deck, Patio, Screened Porch
Lot
- Size: 0.43 Acres
- Dimensions: 165 x 125 x 133 x 90
Details
- Additional structures: Gazebo
- Parcel number: 1205220000004.037
Construction
Type & style
- Home type: SingleFamily
- Property subtype: Single Family Residence
Condition
- New construction: No
- Year built: 1987
Utilities & green energy
- Sewer: Public Sewer
- Water: Public
Community & neighborhood
Location
- Region: Decatur
- Subdivision: Burningtree Estates
Price history
| Date | Event | Price |
|---|---|---|
| 7/31/2025 | Sold | $415,000-4.6%$115/sqft |
Source: | ||
| 7/27/2025 | Pending sale | $434,900$120/sqft |
Source: | ||
| 7/4/2025 | Contingent | $434,900$120/sqft |
Source: | ||
| 7/2/2025 | Pending sale | $434,900$120/sqft |
Source: | ||
| 6/18/2025 | Listed for sale | $434,900+3.6%$120/sqft |
Source: | ||
Public tax history
| Year | Property taxes | Tax assessment |
|---|---|---|
| 2024 | $1,468 | $33,460 |
| 2023 | $1,468 | $33,460 |
| 2022 | $1,468 +18.5% | $33,460 +17.8% |
Find assessor info on the county website
Neighborhood: 35603
Nearby schools
GreatSchools rating
- 8/10Walter Jackson Elementary SchoolGrades: K-5Distance: 4.4 mi
- 4/10Decatur Middle SchoolGrades: 6-8Distance: 5.7 mi
- 5/10Decatur High SchoolGrades: 9-12Distance: 5.7 mi
Schools provided by the listing agent
- Elementary: Walter Jackson
- Middle: Decatur Middle School
- High: Decatur High
Source: ValleyMLS. This data may not be complete. We recommend contacting the local school district to confirm school assignments for this home.
Get pre-qualified for a loan
At Zillow Home Loans, we can pre-qualify you in as little as 5 minutes with no impact to your credit score.An equal housing lender. NMLS #10287.
Sell with ease on Zillow
Get a Zillow Showcase℠ listing at no additional cost and you could sell for —faster.
$479,500
2% more+$9,590
With Zillow Showcase(estimated)$489,090
