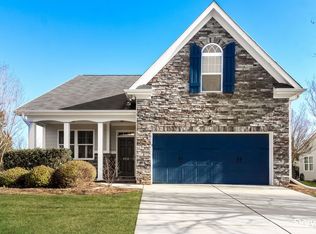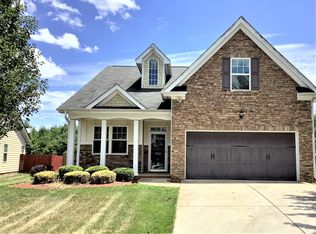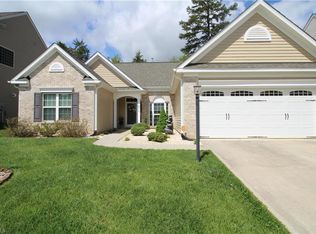Sold for $369,999
$369,999
4516 Treebark Ln, High Point, NC 27265
3beds
2,223sqft
Stick/Site Built, Residential, Single Family Residence
Built in 2006
0.33 Acres Lot
$388,700 Zestimate®
$--/sqft
$2,095 Estimated rent
Home value
$388,700
$365,000 - $412,000
$2,095/mo
Zestimate® history
Loading...
Owner options
Explore your selling options
What's special
A must see!! This meticulously upgraded home boasts new flooring throughout from 2020, a freshly installed roof in 2022, updated light fixtures, and renovated bathrooms, all bathed in ample natural light. The primary bedroom is conveniently located on the main level. Revel in the surround sound system indoors and outdoors, as well as the convenience of a built-in vacuum system. The spacious backyard is perfect for entertaining. Lawn care for the front yard is included, and residents have access to a neighborhood pool. Nearby, enjoy a plethora of restaurants and shopping options. Book Your Showing today... Won't last long!!!!
Zillow last checked: 8 hours ago
Listing updated: June 09, 2024 at 01:53pm
Listed by:
Katresha Cartwright 704-290-4918,
eXp Realty, LLC
Bought with:
Kami Keaton, 290215
Keller Williams Realty
Source: Triad MLS,MLS#: 1141561 Originating MLS: Greensboro
Originating MLS: Greensboro
Facts & features
Interior
Bedrooms & bathrooms
- Bedrooms: 3
- Bathrooms: 3
- Full bathrooms: 2
- 1/2 bathrooms: 1
- Main level bathrooms: 2
Primary bedroom
- Level: Main
- Dimensions: 19.17 x 18.25
Bedroom 2
- Level: Second
- Dimensions: 20.08 x 13.33
Bedroom 3
- Level: Second
- Dimensions: 18.67 x 13.33
Dining room
- Level: Main
- Dimensions: 9.67 x 11.17
Kitchen
- Level: Main
- Dimensions: 14 x 10
Laundry
- Level: Main
Living room
- Level: Main
- Dimensions: 15.83 x 15.83
Sunroom
- Level: Main
Heating
- Forced Air, Natural Gas
Cooling
- Central Air
Appliances
- Included: Microwave, Dishwasher, Free-Standing Range, Gas Water Heater
- Laundry: Dryer Connection, Main Level, Washer Hookup
Features
- Soaking Tub, Pantry, Separate Shower, Sound System, Central Vacuum, Vaulted Ceiling(s)
- Flooring: Engineered Hardwood, Tile
- Has basement: No
- Attic: Partially Floored,Walk-In
- Number of fireplaces: 1
- Fireplace features: Gas Log, Living Room
Interior area
- Total structure area: 2,223
- Total interior livable area: 2,223 sqft
- Finished area above ground: 2,223
Property
Parking
- Total spaces: 2
- Parking features: Driveway, Garage, Paved, On Street, Garage Door Opener, Attached
- Attached garage spaces: 2
- Has uncovered spaces: Yes
Features
- Levels: Two
- Stories: 2
- Patio & porch: Porch
- Exterior features: Garden
- Pool features: Community
- Fencing: Fenced
Lot
- Size: 0.33 Acres
Details
- Parcel number: 0214153
- Zoning: RS 7
- Special conditions: Owner Sale
Construction
Type & style
- Home type: SingleFamily
- Property subtype: Stick/Site Built, Residential, Single Family Residence
Materials
- Composite Siding
- Foundation: Slab
Condition
- Year built: 2006
Utilities & green energy
- Sewer: Public Sewer
- Water: Public
Community & neighborhood
Location
- Region: High Point
- Subdivision: Alderbrook
HOA & financial
HOA
- Has HOA: Yes
- HOA fee: $148 monthly
Other
Other facts
- Listing agreement: Exclusive Right To Sell
- Listing terms: Cash,Conventional,FHA,VA Loan
Price history
| Date | Event | Price |
|---|---|---|
| 6/6/2024 | Sold | $369,999 |
Source: | ||
| 5/13/2024 | Pending sale | $369,999 |
Source: | ||
| 5/9/2024 | Listed for sale | $369,999+42.4% |
Source: | ||
| 10/16/2020 | Sold | $259,900-1.9% |
Source: | ||
| 8/21/2020 | Pending sale | $264,900$119/sqft |
Source: Triad Real Estate Moms #984070 Report a problem | ||
Public tax history
| Year | Property taxes | Tax assessment |
|---|---|---|
| 2025 | $4,054 -49.4% | $294,200 |
| 2024 | $8,020 +102.2% | $294,200 |
| 2023 | $3,966 | $294,200 |
Find assessor info on the county website
Neighborhood: 27265
Nearby schools
GreatSchools rating
- 8/10Southwest Elementary SchoolGrades: K-5Distance: 0.9 mi
- 3/10Southwest Guilford Middle SchoolGrades: 6-8Distance: 0.8 mi
- 5/10Southwest Guilford High SchoolGrades: 9-12Distance: 0.6 mi
Schools provided by the listing agent
- Elementary: Southwest
- Middle: Southwest
- High: Southwest
Source: Triad MLS. This data may not be complete. We recommend contacting the local school district to confirm school assignments for this home.
Get a cash offer in 3 minutes
Find out how much your home could sell for in as little as 3 minutes with a no-obligation cash offer.
Estimated market value$388,700
Get a cash offer in 3 minutes
Find out how much your home could sell for in as little as 3 minutes with a no-obligation cash offer.
Estimated market value
$388,700


