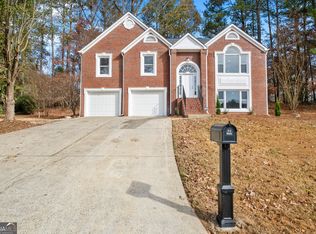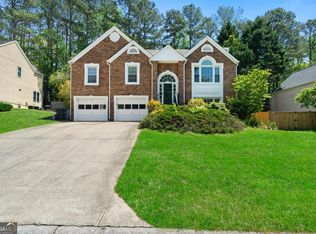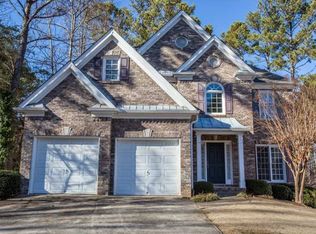Closed
$415,000
4516 Terret Trce NW, Acworth, GA 30101
4beds
2,726sqft
Single Family Residence
Built in 1995
0.46 Acres Lot
$453,600 Zestimate®
$152/sqft
$2,656 Estimated rent
Home value
$453,600
$431,000 - $476,000
$2,656/mo
Zestimate® history
Loading...
Owner options
Explore your selling options
What's special
Located in award winning Allatoona school district, you have to see this amazing light filled 4 bed, 2.5 bath home that's just waiting for someone like you to move in. Enter the soaring two story foyer to the open floor plan perfect for entertaining, and the newly remodeled tiled kitchen with white cabinets, stainless steel appliances and granite countertops making this home a real showstopper. There's new lighting and updates throughout, hardwood floors and crown molding on the main level, and carpeted bedrooms upstairs. Find the spacious, sanctuary primary bedroom with sitting room, tray ceiling, his and hers walk-in closets, spa like bath with vaulted ceiling, fresh large tile, double vanity, soaking tub and seamless shower door. Plus, it's conveniently located near schools, shopping, super close to South Shore Park at Lake Acworth and Cobblestone Golf Course with quick access to I-75.
Zillow last checked: 8 hours ago
Listing updated: September 16, 2024 at 02:02pm
Listed by:
Keller Williams Realty
Bought with:
Non Mls Salesperson, 425351
Non-Mls Company
Source: GAMLS,MLS#: 10239139
Facts & features
Interior
Bedrooms & bathrooms
- Bedrooms: 4
- Bathrooms: 3
- Full bathrooms: 2
- 1/2 bathrooms: 1
Dining room
- Features: Separate Room
Kitchen
- Features: Breakfast Area, Breakfast Bar, Breakfast Room, Pantry
Heating
- Central
Cooling
- Central Air
Appliances
- Included: Gas Water Heater, Dishwasher, Disposal, Microwave, Refrigerator, Stainless Steel Appliance(s)
- Laundry: In Hall, Upper Level
Features
- Tray Ceiling(s), Vaulted Ceiling(s), High Ceilings, Double Vanity, Entrance Foyer, Soaking Tub, Separate Shower, Tile Bath, Walk-In Closet(s)
- Flooring: Hardwood, Tile, Carpet
- Basement: None
- Attic: Pull Down Stairs
- Number of fireplaces: 1
- Fireplace features: Family Room, Gas Starter
- Common walls with other units/homes: No Common Walls
Interior area
- Total structure area: 2,726
- Total interior livable area: 2,726 sqft
- Finished area above ground: 2,726
- Finished area below ground: 0
Property
Parking
- Total spaces: 4
- Parking features: Attached, Garage Door Opener, Garage, Kitchen Level
- Has attached garage: Yes
Features
- Levels: Two
- Stories: 2
- Patio & porch: Patio
- Fencing: Back Yard
- Waterfront features: No Dock Or Boathouse
- Body of water: None
Lot
- Size: 0.46 Acres
- Features: Cul-De-Sac, Private
- Residential vegetation: Partially Wooded
Details
- Parcel number: 20008300450
Construction
Type & style
- Home type: SingleFamily
- Architectural style: Brick Front,Traditional
- Property subtype: Single Family Residence
Materials
- Wood Siding
- Foundation: Slab
- Roof: Composition
Condition
- Resale
- New construction: No
- Year built: 1995
Details
- Warranty included: Yes
Utilities & green energy
- Electric: 220 Volts
- Sewer: Public Sewer
- Water: Public
- Utilities for property: Underground Utilities, Cable Available, Electricity Available, Natural Gas Available, Phone Available, Sewer Available, Water Available
Community & neighborhood
Community
- Community features: Street Lights
Location
- Region: Acworth
- Subdivision: Bridlecreek
HOA & financial
HOA
- Has HOA: Yes
- HOA fee: $188 annually
- Services included: None
Other
Other facts
- Listing agreement: Exclusive Right To Sell
- Listing terms: Assumable
Price history
| Date | Event | Price |
|---|---|---|
| 2/23/2024 | Sold | $415,000-2.4%$152/sqft |
Source: | ||
| 2/9/2024 | Pending sale | $425,000$156/sqft |
Source: | ||
| 1/27/2024 | Price change | $425,000-5.6%$156/sqft |
Source: | ||
| 1/8/2024 | Listed for sale | $450,000+48.5%$165/sqft |
Source: | ||
| 2/28/2020 | Listing removed | $303,000$111/sqft |
Source: Coldwell Banker Residential Brokerage - Buckhead West Paces Ferry #6668435 | ||
Public tax history
| Year | Property taxes | Tax assessment |
|---|---|---|
| 2024 | $5,584 +18.3% | $185,220 +18.3% |
| 2023 | $4,722 +39.6% | $156,612 +40.5% |
| 2022 | $3,382 | $111,448 |
Find assessor info on the county website
Neighborhood: 30101
Nearby schools
GreatSchools rating
- 6/10Frey Elementary SchoolGrades: PK-5Distance: 2.1 mi
- 5/10Awtrey Middle SchoolGrades: 6-8Distance: 1.8 mi
- 8/10Allatoona High SchoolGrades: 9-12Distance: 3.4 mi
Schools provided by the listing agent
- Elementary: Frey
- Middle: Awtrey
- High: Allatoona
Source: GAMLS. This data may not be complete. We recommend contacting the local school district to confirm school assignments for this home.
Get a cash offer in 3 minutes
Find out how much your home could sell for in as little as 3 minutes with a no-obligation cash offer.
Estimated market value
$453,600
Get a cash offer in 3 minutes
Find out how much your home could sell for in as little as 3 minutes with a no-obligation cash offer.
Estimated market value
$453,600


