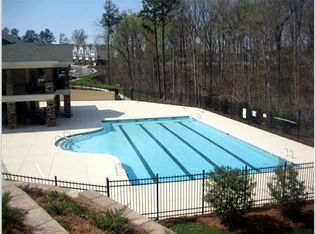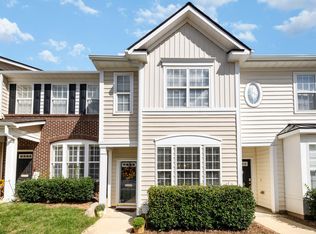OFFER DEADLINE 8PM MONDAY 4/17. Prime Raleigh Townhome in 27606. Don't miss out on this fabulous Crescent Ridge opportunity located only minutes to NCSU, RDU and Downtown Raleigh. New Carpet and Interior Paint (April '17), 9' Smooth Ceilings, Angled Fireplace in Spacious Great Room, Vaulted Owner Retreat, Additional Bedroom and Full Bath. Loads of natural light, private patio w/ storage closet, wooded view from kitchen, assigned parking. This functional layout is sure to please! Don't miss out.
This property is off market, which means it's not currently listed for sale or rent on Zillow. This may be different from what's available on other websites or public sources.

