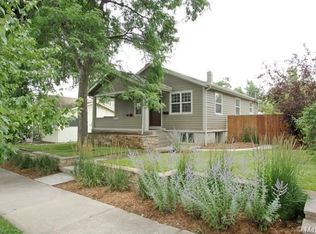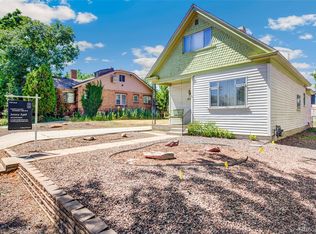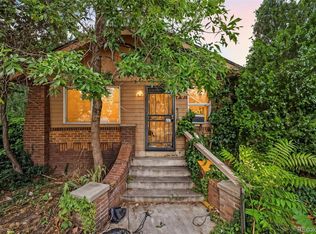GORGEOUS NEW MODERN FARMHOUSE OPEN CONCEPT HOME in A+ LOCATION. Just one block from the heart of Berkeley's coveted Tennyson St! This duplex home has it all - Large Covered Front Porch, Gourmet Kitchen, Large Master Suite, Hardwood Floors throughout & more! High-end Finishes throughout including Quartz Countertops, Stainless Appliances & Gorgeous Light Fixtures. Impress guests w/ the 13' Kitchen Island, Pendant Lighting, and Gas Fireplace surrounded by tile and shiplap. Nearly Wall-to-Wall Sliding Doors open to private back Patio & Grass area perfect for entertaining. Backyard includes Oversized Two Car Garage w/storage loft. Master Suite includes Two Large Walk-in Closets, Double Vanity & Oversized Shower. Two additional good-size Bedrooms, Guest Bath & Laundry Room are just down the hall on the 2nd Floor. The natural light throughout the home is brilliant. The entire home is right out of a magazine plus the location is sure to make this your Dream Home.
This property is off market, which means it's not currently listed for sale or rent on Zillow. This may be different from what's available on other websites or public sources.


