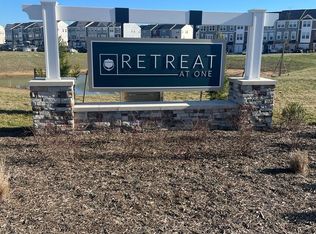One of the largest units available at The Townes at Meredith Creek! Fresh paint and new carpet. This sunny town home is ready for you to move right in. First floor features hardwood floors in all rooms, a bright dining room with large bay window, large living room which is open to the kitchen, and a Florida Room with wood floors. The kitchen features oak cabinets, a tile backsplash, hardwood floors, Corian counter tops, and a breakfast bar. In addition to the formal dining room, there is also an informal dining area off the kitchen. Upstairs you will find a huge master bedroom with fresh paint and new carpeting. The master has an oversized master closet with ""California Closets"" shelving and storage. The Master Bath has tile flooring, a jetted garden tub, separate shower, and double vanity. The additional bedrooms also have new carpeting. There is a laundry room and linen closet. Other features include a fenced rear yard that backs to woods for privacy, patio for entertaining, and garage with room for storage. Meredith Creek is a wonderful community convenient to Innsbrook and the Wyndham area, convenient to I-64 and I-295. There is a community pool and clubhouse.
Requirements: A minimum credit score of 600 and no criminal or eviction history. However, we reserve the right to review and consider applications on a case-by-case basis.
No Smoking allowed. Pets are allowed with conditions. Minimum one year lease.
Renter's Insurance is required.
Townhouse for rent
Accepts Zillow applications
$2,600/mo
4516 Spring Moss Cir, Glen Allen, VA 23060
3beds
2,118sqft
Price may not include required fees and charges.
Townhouse
Available Mon Sep 1 2025
Cats, dogs OK
Air conditioner, central air, ceiling fan
In unit laundry
Attached garage parking
-- Heating
What's special
Florida roomFenced rear yardBacks to woodsNew carpetBright dining roomInformal dining areaCorian counter tops
- 6 days
- on Zillow |
- -- |
- -- |
Travel times
Facts & features
Interior
Bedrooms & bathrooms
- Bedrooms: 3
- Bathrooms: 3
- Full bathrooms: 3
Rooms
- Room types: Dining Room, Family Room, Master Bath
Cooling
- Air Conditioner, Central Air, Ceiling Fan
Appliances
- Included: Dishwasher, Disposal, Dryer, Microwave, Range Oven, Refrigerator, Washer
- Laundry: In Unit
Features
- Ceiling Fan(s), Storage, Walk-In Closet(s), Wired for Data
- Flooring: Hardwood
Interior area
- Total interior livable area: 2,118 sqft
Property
Parking
- Parking features: Attached, Off Street
- Has attached garage: Yes
- Details: Contact manager
Features
- Exterior features: Balcony, Guest parking, High-speed Internet Ready, Lawn, Living room
- Fencing: Fenced Yard
Details
- Parcel number: 7557614258
Construction
Type & style
- Home type: Townhouse
- Property subtype: Townhouse
Utilities & green energy
- Utilities for property: Cable Available
Building
Management
- Pets allowed: Yes
Community & HOA
Community
- Features: Clubhouse, Fitness Center, Pool
HOA
- Amenities included: Fitness Center, Pool
Location
- Region: Glen Allen
Financial & listing details
- Lease term: 1 Year
Price history
| Date | Event | Price |
|---|---|---|
| 6/23/2025 | Listed for rent | $2,600+40.5%$1/sqft |
Source: Zillow Rentals | ||
| 3/24/2021 | Listing removed | -- |
Source: Owner | ||
| 1/22/2020 | Listing removed | $1,850$1/sqft |
Source: Owner | ||
| 1/7/2020 | Listed for rent | $1,850+5.7%$1/sqft |
Source: Owner | ||
| 12/6/2018 | Listing removed | $1,750$1/sqft |
Source: Owner | ||
![[object Object]](https://photos.zillowstatic.com/fp/c915be2e6845ce99a13a9c5b8ed2f280-p_i.jpg)
