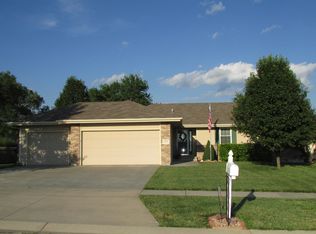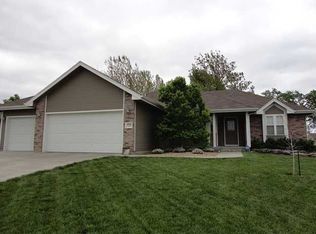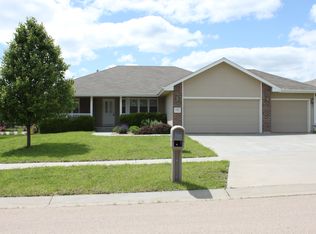Sold on 02/28/24
Price Unknown
4516 SW Lakeside Dr, Topeka, KS 66610
4beds
1,788sqft
Single Family Residence, Residential
Built in 2005
11,039 Acres Lot
$311,100 Zestimate®
$--/sqft
$2,163 Estimated rent
Home value
$311,100
$296,000 - $327,000
$2,163/mo
Zestimate® history
Loading...
Owner options
Explore your selling options
What's special
NEW ROOF! NEW CARPET! NEWLY REFINISHED KITCHEN FLOOR! Suburban, rural, or city life? You don't have to choose! There is nothing behind your fenced-in backyard so you'll wake up to gorgeous sunrise views usually only reserved for rural living while still only moments away from city amenities and the Berkshire Great Life's Golf Course! The peaceful suburban ambiance remains throughout the day as you are more likely to see your neighbors out for a walk than you are to see a car drive by. Enjoy your 4 bedroom, 3 full bath domain with a large living room upstairs and a massive movie theater downstairs! Come see your open concept living space meant to entertain and watch the big game while crafting up your favorite foods and treats! The primary bedroom's en suite bathroom has double sinks and a walk in closet; the kind of comfort and privacy you deserve. Your laundry is conveniently located on the main floor as well. Have a family member or visitor that needs some space? They will love the privacy of the large bedroom downstairs just down the hall from a bathroom fit for a queen. Children? Located in Washburn Rural School District and the bus stop is right in front of your house! The water heater is only two years old, and the HVAC system has been professionally maintained. The sellers have even done you the favor of completing a pre-listing inspection! As if that wasn't enough, this lovely home is priced below appraisal! Call your agent today!
Zillow last checked: 8 hours ago
Listing updated: February 28, 2024 at 11:53am
Listed by:
Erica Garcia Babb 785-279-0555,
Coldwell Banker American Home
Bought with:
Amy Harris, SP00051269
KW Integrity
Source: Sunflower AOR,MLS#: 231939
Facts & features
Interior
Bedrooms & bathrooms
- Bedrooms: 4
- Bathrooms: 3
- Full bathrooms: 3
Primary bedroom
- Level: Main
- Area: 155.25
- Dimensions: 13.5x11.5
Bedroom 2
- Level: Main
- Area: 110
- Dimensions: 11x10
Bedroom 3
- Level: Main
- Area: 110
- Dimensions: 11x10
Bedroom 4
- Level: Basement
- Area: 156
- Dimensions: 13x12
Family room
- Level: Basement
- Area: 280
- Dimensions: 20x14
Kitchen
- Level: Main
- Area: 200
- Dimensions: 20x10
Laundry
- Level: Main
- Area: 16.5
- Dimensions: 5.5x3
Living room
- Level: Main
- Area: 240
- Dimensions: 16x15
Heating
- Natural Gas
Cooling
- Central Air
Appliances
- Included: Electric Range, Range Hood, Microwave, Dishwasher, Refrigerator, Humidifier
- Laundry: Main Level
Features
- Coffered Ceiling(s)
- Flooring: Hardwood, Ceramic Tile, Carpet
- Doors: Storm Door(s)
- Windows: Insulated Windows
- Basement: Sump Pump,Concrete,Full,Finished,9'+ Walls
- Has fireplace: No
Interior area
- Total structure area: 1,788
- Total interior livable area: 1,788 sqft
- Finished area above ground: 1,252
- Finished area below ground: 536
Property
Parking
- Parking features: Attached, Garage Door Opener
- Has attached garage: Yes
Features
- Patio & porch: Patio
- Fencing: Fenced,Wood
Lot
- Size: 11,039 Acres
- Dimensions: 133 x 83
- Features: Sidewalk
Details
- Parcel number: R66162
- Special conditions: Standard,Arm's Length
Construction
Type & style
- Home type: SingleFamily
- Architectural style: Ranch
- Property subtype: Single Family Residence, Residential
Materials
- Roof: Architectural Style
Condition
- Year built: 2005
Utilities & green energy
- Water: Public
Community & neighborhood
Location
- Region: Topeka
- Subdivision: Alexander Place
Price history
| Date | Event | Price |
|---|---|---|
| 2/28/2024 | Sold | -- |
Source: | ||
| 1/3/2024 | Pending sale | $284,900$159/sqft |
Source: | ||
| 12/5/2023 | Price change | $284,900-4.4%$159/sqft |
Source: | ||
| 11/24/2023 | Listed for sale | $298,000+61.1%$167/sqft |
Source: | ||
| 6/15/2018 | Sold | -- |
Source: | ||
Public tax history
| Year | Property taxes | Tax assessment |
|---|---|---|
| 2025 | -- | $31,970 +6.7% |
| 2024 | $5,609 +2.1% | $29,967 +3% |
| 2023 | $5,494 +7.9% | $29,094 +12% |
Find assessor info on the county website
Neighborhood: Colly Creek
Nearby schools
GreatSchools rating
- 3/10Pauline Central Primary SchoolGrades: PK-3Distance: 2.8 mi
- 6/10Washburn Rural Middle SchoolGrades: 7-8Distance: 2.7 mi
- 8/10Washburn Rural High SchoolGrades: 9-12Distance: 3 mi
Schools provided by the listing agent
- Elementary: Pauline Elementary School/USD 437
- Middle: Washburn Rural Middle School/USD 437
- High: Washburn Rural High School/USD 437
Source: Sunflower AOR. This data may not be complete. We recommend contacting the local school district to confirm school assignments for this home.


