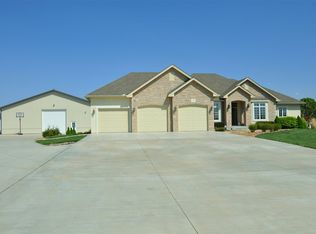Sold
Price Unknown
4516 SE Paulen Rd, Berryton, KS 66409
4beds
4,035sqft
Single Family Residence, Residential
Built in 2004
3.11 Acres Lot
$825,500 Zestimate®
$--/sqft
$3,227 Estimated rent
Home value
$825,500
$710,000 - $966,000
$3,227/mo
Zestimate® history
Loading...
Owner options
Explore your selling options
What's special
A dream home in the Heartland beckons you with its peaceful country living in close proximity to golf courses, lakes and recreational areas. The home's 3.11 acres are beautifully landscaped with mature plantings that can be enjoyed from the spacious deck with an electric awning, the 15' x 12' screened back patio, the fire pit area or the 3-sided wrap around covered porch. The interior has an open floor plan whose recent updates include the kitchen, bathrooms, and flooring and is move in ready. Special features of the house include the see thru wood burning fireplace, cathedral ceilings, central vacuum and main floor primary bedroom and laundry. There are two bedrooms on the second floor along with a full bath; the basement has an additional legal bedroom, a weight room and a full bath. It's not your ordinary finished basement with its 9 ft ceilings and home theater seating 6. Other noteworthy features include the whole house Generac generator, leaf filters on the house and outbuilding, an attached, oversized 3-car garage and new vinyl siding in 2020. The oversized, multi-purpose Morton building features its own electrical panel, concrete floor and a log cabin theme. This 50' x 65' building can accommodate any number of your cars, boats, RVs or airplanes for safe storage out of the weather. On one side of the building there is a remote controlled 40' wide by 13' high electric door, and on the other side sliding 13' high doors. It is home to a 14'7 x 9'5 office, a workbench and second level storage. There is NOT a homeowner association that would require a plane or to be a pilot, so all are welcome. But if you do own a plane, taxi to the Sunset Strip Airpark, a lighted 2,640' X 100' grass airstrip behind the home, and away you go. Your personal paradise can be found with this property that combines a beautiful home, manicured landscaping and a place to store all of your big toys.
Zillow last checked: 8 hours ago
Listing updated: October 16, 2025 at 06:25am
Listed by:
Annette Harper 785-633-9146,
Coldwell Banker American Home
Bought with:
John Bowes, SP00220928
Countrywide Realty, Inc.
Source: Sunflower AOR,MLS#: 240510
Facts & features
Interior
Bedrooms & bathrooms
- Bedrooms: 4
- Bathrooms: 4
- Full bathrooms: 3
- 1/2 bathrooms: 1
Primary bedroom
- Level: Main
- Area: 194.98
- Dimensions: 15'11 x 12'3
Bedroom 2
- Level: Upper
- Area: 148.02
- Dimensions: 12'3 x 12'1
Bedroom 3
- Level: Upper
- Area: 127.88
- Dimensions: 12'1 x 10'7
Bedroom 4
- Level: Basement
- Area: 132.82
- Dimensions: 12'2 x 10'11
Bedroom 6
- Level: Main
- Dimensions: 12'3 x 11'10 office
Other
- Level: Basement
- Dimensions: 15'11 x 11'7 bonus
Dining room
- Level: Main
- Area: 190.94
- Dimensions: 16'3 x 11'9
Family room
- Level: Basement
- Dimensions: 18'4x14'11 + 12'4x12'1
Kitchen
- Level: Main
- Area: 157.28
- Dimensions: 12'8 x 12'5
Laundry
- Level: Main
- Area: 43.54
- Dimensions: 7'11 x 5'6
Living room
- Level: Main
- Area: 310.67
- Dimensions: 19'5 x 16'
Recreation room
- Level: Basement
- Dimensions: 16'8 x 11'2 home theater
Heating
- Propane
Cooling
- Central Air
Appliances
- Included: Electric Cooktop, Microwave, Dishwasher, Refrigerator, Disposal
- Laundry: Main Level, Separate Room
Features
- Flooring: Hardwood, Ceramic Tile, Carpet
- Doors: Storm Door(s)
- Windows: Insulated Windows
- Basement: Concrete,Full,Finished,9'+ Walls
- Number of fireplaces: 1
- Fireplace features: One, Wood Burning, Gas Starter, Living Room
Interior area
- Total structure area: 4,035
- Total interior livable area: 4,035 sqft
- Finished area above ground: 2,435
- Finished area below ground: 1,600
Property
Parking
- Total spaces: 3
- Parking features: Attached, Detached, Extra Parking
- Attached garage spaces: 3
Features
- Patio & porch: Screened, Covered
- Fencing: Fenced
Lot
- Size: 3.11 Acres
- Features: Corner Lot
Details
- Additional structures: Outbuilding
- Parcel number: R42566
- Special conditions: Standard,Arm's Length
Construction
Type & style
- Home type: SingleFamily
- Property subtype: Single Family Residence, Residential
Materials
- Vinyl Siding
- Roof: Architectural Style
Condition
- Year built: 2004
Utilities & green energy
- Water: Rural Water
Community & neighborhood
Security
- Security features: Security System
Location
- Region: Berryton
- Subdivision: Not Subdivided
Price history
| Date | Event | Price |
|---|---|---|
| 10/15/2025 | Sold | -- |
Source: | ||
| 8/19/2025 | Pending sale | $950,000$235/sqft |
Source: | ||
| 7/24/2025 | Listed for sale | $950,000$235/sqft |
Source: | ||
Public tax history
| Year | Property taxes | Tax assessment |
|---|---|---|
| 2025 | -- | $64,515 +3.6% |
| 2024 | $8,868 +2.7% | $62,300 +4% |
| 2023 | $8,631 +8.5% | $59,904 +8.5% |
Find assessor info on the county website
Neighborhood: 66409
Nearby schools
GreatSchools rating
- 4/10Berryton Elementary SchoolGrades: PK-6Distance: 3.5 mi
- 4/10Shawnee Heights Middle SchoolGrades: 7-8Distance: 2 mi
- 7/10Shawnee Heights High SchoolGrades: 9-12Distance: 1.8 mi
Schools provided by the listing agent
- Elementary: Berryton Elementary School/USD 450
- Middle: Shawnee Heights Middle School/USD 450
- High: Shawnee Heights High School/USD 450
Source: Sunflower AOR. This data may not be complete. We recommend contacting the local school district to confirm school assignments for this home.
