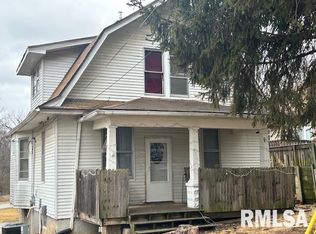SOLD AS-IS - 2 Bedroom Raised Ranch, 1 car garage and 2 car carport. Enjoy the deck in the private fenced back yard, main level laundry, loads of storage in the unfinished basement. This home is being sold AS IS and is in need up updating and some repair but has loads of potential. All measurements are to be verified by the Buyer or Buyers Agent. Pending offer-Continue to show
This property is off market, which means it's not currently listed for sale or rent on Zillow. This may be different from what's available on other websites or public sources.

