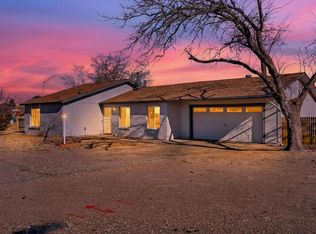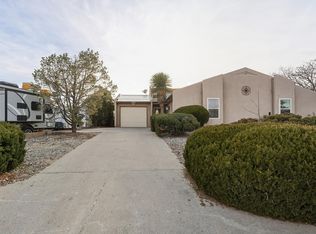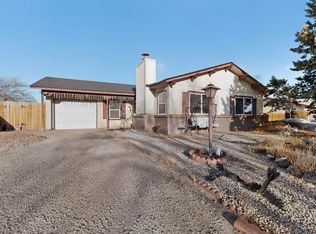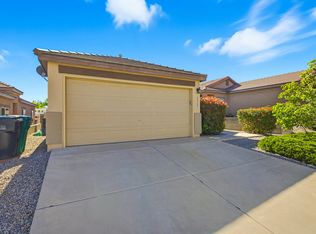BREATHTAKING CITY AND MOUNTAIN VIEWS AWAIT FROM THIS VISTA HILLS GEM. Step inside and enjoy an open, inviting kitchen that flows easily into living spaces designed for gatherings or quiet evenings at home. With 4 bedrooms and 2 bathrooms, there's room for everyone, while the large 2-car garage and side yard access with cement pad offer space for vehicles, toys, or equipment. Situated in popular Vista Hills, you'll love being minutes from shopping, dining, schools, and parks, all while enjoying the peace and beauty of Rio Rancho living. Schedule your private tour today!
Under contract
$309,000
4516 Quartz Dr NE, Rio Rancho, NM 87124
4beds
1,690sqft
Est.:
Single Family Residence
Built in 1986
0.3 Acres Lot
$310,600 Zestimate®
$183/sqft
$-- HOA
What's special
Open inviting kitchen
- 128 days |
- 86 |
- 3 |
Likely to sell faster than
Zillow last checked: 8 hours ago
Listing updated: January 20, 2026 at 06:15am
Listed by:
Vallejos Realty 505-331-8306,
Keller Williams Realty 505-897-1100
Source: SWMLS,MLS#: 1092412
Facts & features
Interior
Bedrooms & bathrooms
- Bedrooms: 4
- Bathrooms: 2
- Full bathrooms: 2
Primary bedroom
- Level: Main
- Area: 217.68
- Dimensions: 16.33 x 13.33
Kitchen
- Level: Main
- Area: 149.88
- Dimensions: 13.75 x 10.9
Living room
- Level: Main
- Area: 366.19
- Dimensions: 20.83 x 17.58
Heating
- Central, Forced Air
Cooling
- Evaporative Cooling
Appliances
- Included: Free-Standing Gas Range, Refrigerator
- Laundry: Washer Hookup, Electric Dryer Hookup, Gas Dryer Hookup
Features
- Breakfast Bar, Ceiling Fan(s), Entrance Foyer, Main Level Primary, Pantry
- Flooring: Carpet, Tile
- Windows: Thermal Windows
- Has basement: No
- Has fireplace: No
Interior area
- Total structure area: 1,690
- Total interior livable area: 1,690 sqft
Property
Parking
- Total spaces: 2
- Parking features: Attached, Garage
- Attached garage spaces: 2
Features
- Levels: One
- Stories: 1
- Patio & porch: Open, Patio
- Exterior features: Private Yard
- Fencing: Wall
Lot
- Size: 0.3 Acres
- Features: Landscaped
Details
- Additional structures: Shed(s)
- Parcel number: 1014070230174
- Zoning description: R-3
- Special conditions: Short Sale
Construction
Type & style
- Home type: SingleFamily
- Property subtype: Single Family Residence
Materials
- Brick, Frame
- Roof: Pitched,Shingle
Condition
- Resale
- New construction: No
- Year built: 1986
Details
- Builder name: Amrep
Utilities & green energy
- Sewer: Public Sewer
- Water: Public
- Utilities for property: Electricity Connected, Natural Gas Connected, Sewer Connected, Water Connected
Green energy
- Energy generation: None
Community & HOA
Location
- Region: Rio Rancho
Financial & listing details
- Price per square foot: $183/sqft
- Tax assessed value: $312,391
- Annual tax amount: $3,633
- Date on market: 10/4/2025
- Cumulative days on market: 24 days
- Listing terms: Cash,Conventional,FHA,VA Loan
Estimated market value
$310,600
$295,000 - $326,000
$1,811/mo
Price history
Price history
| Date | Event | Price |
|---|---|---|
| 10/9/2025 | Contingent | $309,000$183/sqft |
Source: | ||
| 10/4/2025 | Listed for sale | $309,000-4.9%$183/sqft |
Source: | ||
| 11/25/2024 | Sold | -- |
Source: | ||
| 10/12/2024 | Pending sale | $325,000$192/sqft |
Source: | ||
| 10/9/2024 | Listed for sale | $325,000$192/sqft |
Source: | ||
Public tax history
Public tax history
| Year | Property taxes | Tax assessment |
|---|---|---|
| 2025 | $3,634 +86.5% | $104,131 +92.6% |
| 2024 | $1,948 +2.6% | $54,054 +3% |
| 2023 | $1,898 +1.9% | $52,480 +3% |
Find assessor info on the county website
BuyAbility℠ payment
Est. payment
$1,502/mo
Principal & interest
$1198
Property taxes
$196
Home insurance
$108
Climate risks
Neighborhood: Vista Hills
Nearby schools
GreatSchools rating
- 7/10Ernest Stapleton Elementary SchoolGrades: K-5Distance: 1.6 mi
- 7/10Rio Rancho Middle SchoolGrades: 6-8Distance: 1.3 mi
- 7/10Rio Rancho High SchoolGrades: 9-12Distance: 1.2 mi
- Loading



