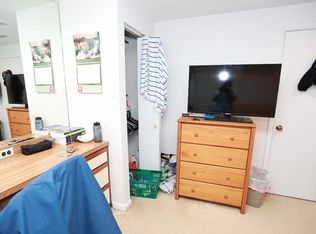Open house canceled Sunday Oct 13th. elcome to your custom designed dream home located in the heart of Palisades. With nearly 3000 square feet of living space, this home offers an expansive and open floor plan making it absolutely ideal for entertaining. The main floor has high ceilings, white oak hardwood floors, and large windows throughout allowing for ample amounts of natural light. The custom designed kitchen is a chef's delight with sleek cabinetry, quartz Countertops, stylish backsplash tile, and a full suite of Samsung appliances. Kitchen island offers additional bar seating and leads to private deck overlooking the yard. The main floor has 2 generous bedrooms and bathrooms with designer tile. Cozy master bedroom has large walk-in closet with en suite bathroom. Master bathroom offers spacious double vanity, European soaking tub, and glass enclosed shower with spa like accents. The basement has 2 additional bedrooms plus an office/den, two bathrooms, separate laundry room with storage shelves and additional family room with wet bar and separate rear entrance. Large backyard with patio, covered storage area, and your own hot tub! Additional private slate patio in the front and new roof, this home has it all! 4516 Q Lane gives you the best of both worlds, offering the quiet oasis you find in the suburbs while also giving you the convenience of shops and restaurants close by. Take advantage of being less than a mile from M Street in Georgetown as well as the shops off MacArthur Blvd or a local favorite deli, Jettie's.
This property is off market, which means it's not currently listed for sale or rent on Zillow. This may be different from what's available on other websites or public sources.

