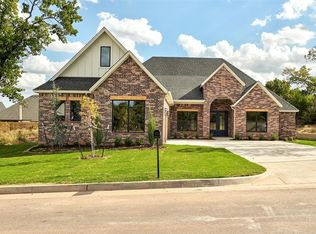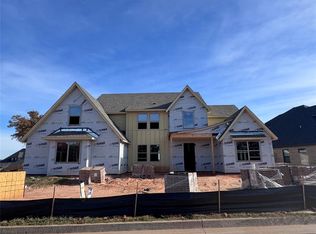Sold for $735,000
$735,000
4516 Maple Ridge Ct, Arcadia, OK 73007
5beds
3,693sqft
Single Family Residence
Built in 2024
0.29 Acres Lot
$734,700 Zestimate®
$199/sqft
$4,176 Estimated rent
Home value
$734,700
$698,000 - $771,000
$4,176/mo
Zestimate® history
Loading...
Owner options
Explore your selling options
What's special
Prepare to experience the highest quality custom home on the market at $750,000. This nearly 3,700 square foot residence stuns with soaring 20-foot ceilings and elevated finishes at every turn. Designed for both everyday luxury and long-term function, the home includes spray foam insulation, full home guttering, soffit outlets, detailed patios, tankless water heater, and a garage deep enough to fit your oversized truck—with multiple access points for added convenience.
Inside, you’ll find custom-built cabinetry, extensive trim work, upgraded tile and appliance packages, a generous walk-in pantry, dedicated coffee bar, utility room with secondary exterior access and space for an additional refrigerator, and an expansive bonus room complete with bar and wine fridge. The primary suite offers a spa-like escape with a soaking tub and walk-in shower, while a front guest bedroom features a private en-suite.
This home checks every box—and then some. This home is priced to move with a $60,000 price incentive. There is room in the comparable recent sales by this reputable builder to remodel professional design to buyer preference at $800,000 price point.
Zillow last checked: 8 hours ago
Listing updated: September 05, 2025 at 08:01pm
Listed by:
Kasey Reyes 405-620-4118,
The Agency
Bought with:
Melissa Farrow, 174120
Salt Real Estate Inc
Source: MLSOK/OKCMAR,MLS#: 1163393
Facts & features
Interior
Bedrooms & bathrooms
- Bedrooms: 5
- Bathrooms: 5
- Full bathrooms: 4
- 1/2 bathrooms: 1
Heating
- Central
Cooling
- Has cooling: Yes
Appliances
- Included: Dishwasher, Disposal, Microwave, Water Heater, Electric Oven, Gas Range
Features
- Windows: Low-Emissivity Windows
- Number of fireplaces: 1
- Fireplace features: Gas Log
Interior area
- Total structure area: 3,693
- Total interior livable area: 3,693 sqft
Property
Parking
- Total spaces: 3
- Parking features: Garage
- Garage spaces: 3
Features
- Levels: Two
- Stories: 2
- Patio & porch: Patio, Porch
- Exterior features: Rain Gutters
- Fencing: Wood
Lot
- Size: 0.29 Acres
- Features: Corner Lot
Details
- Parcel number: 4516NONEMapleRidge73007
- Special conditions: None
Construction
Type & style
- Home type: SingleFamily
- Architectural style: Other,Traditional
- Property subtype: Single Family Residence
Materials
- Brick, Brick & Frame, Frame, Stucco
- Foundation: Pillar/Post/Pier
- Roof: Shingle
Condition
- Year built: 2024
Details
- Builder model: Yes
- Builder name: Coldwater Creek Homes
Utilities & green energy
- Utilities for property: Cable Available, High Speed Internet, Public
Community & neighborhood
Location
- Region: Arcadia
HOA & financial
HOA
- Has HOA: Yes
- HOA fee: $980 annually
- Services included: Gated Entry, Common Area Maintenance, Pool
Other
Other facts
- Listing terms: Cash,Conventional,Sell FHA or VA
Price history
| Date | Event | Price |
|---|---|---|
| 9/4/2025 | Sold | $735,000-2%$199/sqft |
Source: | ||
| 7/28/2025 | Pending sale | $750,000$203/sqft |
Source: | ||
| 4/30/2025 | Price change | $750,000-4.9%$203/sqft |
Source: | ||
| 4/1/2025 | Price change | $789,000-0.6%$214/sqft |
Source: | ||
| 6/13/2024 | Price change | $793,900-2.7%$215/sqft |
Source: | ||
Public tax history
Tax history is unavailable.
Neighborhood: 73007
Nearby schools
GreatSchools rating
- 8/10Redbud Elementary SchoolGrades: PK-5Distance: 0.6 mi
- 8/10Central Middle SchoolGrades: 6-8Distance: 6.6 mi
- 9/10Memorial High SchoolGrades: 9-12Distance: 6.8 mi
Schools provided by the listing agent
- Elementary: Red Bud ES
- Middle: Central MS
- High: Memorial HS
Source: MLSOK/OKCMAR. This data may not be complete. We recommend contacting the local school district to confirm school assignments for this home.
Get a cash offer in 3 minutes
Find out how much your home could sell for in as little as 3 minutes with a no-obligation cash offer.
Estimated market value$734,700
Get a cash offer in 3 minutes
Find out how much your home could sell for in as little as 3 minutes with a no-obligation cash offer.
Estimated market value
$734,700

