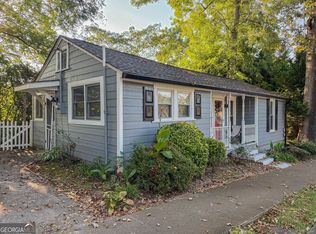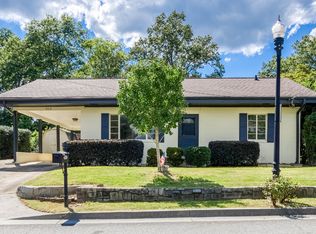Closed
$443,000
4516 Lombardy Way, Acworth, GA 30101
3beds
1,499sqft
Single Family Residence
Built in 1945
4,356 Square Feet Lot
$439,300 Zestimate®
$296/sqft
$2,185 Estimated rent
Home value
$439,300
$404,000 - $479,000
$2,185/mo
Zestimate® history
Loading...
Owner options
Explore your selling options
What's special
Only a "stones throw" from everything you are looking for! This super charming 1940's bungalow is only steps from Historic Downtown Acworth Main Street and Lake Acworth & Cauble Park! Enjoy a vacation-like lifestyle close to everything, that is perfectly located on a historic and quiet street. Step inside and notice the beautiful and aged hardwood floors, stunning stone fireplace with gorgeous wooden mantle, and large windows that pour in natural light. Lovely and large kitchen is great to gather with friends and family. Enjoy your coffee on the screened porch that overlooks mature and large trees all around. Inside has a lovely master bedroom, full bathroom, and secondary bedroom that makes a great office. Upstairs has an oversized room perfect for guests or a playroom. In the basement you will find plenty of space for storage or a workshop. Have fun playing in the large, flat and fenced back yard. These idyllic historic homes and location rarely comes available in Downtown Acworth, so now is the chance to live in Charming Acworth! Enjoy award winning restaurants, ice cream shops, shopping, and festivals only steps from the front door!
Zillow last checked: 8 hours ago
Listing updated: July 02, 2024 at 05:29pm
Listed by:
Justin Morgan 770-378-6504,
eXp Realty
Bought with:
Scott Hale, 206179
eXp Realty
Source: GAMLS,MLS#: 10301529
Facts & features
Interior
Bedrooms & bathrooms
- Bedrooms: 3
- Bathrooms: 2
- Full bathrooms: 1
- 1/2 bathrooms: 1
- Main level bathrooms: 1
- Main level bedrooms: 2
Kitchen
- Features: Pantry
Heating
- Central, Natural Gas
Cooling
- Ceiling Fan(s), Central Air
Appliances
- Included: Dishwasher, Disposal, Gas Water Heater, Refrigerator
- Laundry: In Basement, In Kitchen
Features
- High Ceilings, Master On Main Level, Other, Rear Stairs
- Flooring: Carpet, Hardwood
- Windows: Window Treatments
- Basement: Exterior Entry,Full,Unfinished
- Number of fireplaces: 1
- Fireplace features: Living Room
- Common walls with other units/homes: No Common Walls
Interior area
- Total structure area: 1,499
- Total interior livable area: 1,499 sqft
- Finished area above ground: 1,499
- Finished area below ground: 0
Property
Parking
- Total spaces: 2
- Parking features: Kitchen Level
Features
- Levels: One and One Half
- Stories: 1
- Patio & porch: Deck, Patio, Screened
- Fencing: Back Yard,Wood
- Waterfront features: No Dock Or Boathouse
- Body of water: Other
Lot
- Size: 4,356 sqft
- Features: Level, Private
Details
- Parcel number: 20003201500
- Special conditions: Historic
Construction
Type & style
- Home type: SingleFamily
- Architectural style: Bungalow/Cottage
- Property subtype: Single Family Residence
Materials
- Other
- Foundation: Pillar/Post/Pier
- Roof: Composition
Condition
- Resale
- New construction: No
- Year built: 1945
Utilities & green energy
- Electric: 220 Volts
- Sewer: Public Sewer
- Water: Public
- Utilities for property: Cable Available, Electricity Available, Natural Gas Available, Phone Available, Sewer Available, Water Available
Community & neighborhood
Security
- Security features: Smoke Detector(s)
Community
- Community features: Lake, Park, Playground, Sidewalks, Street Lights
Location
- Region: Acworth
- Subdivision: Historic Downtown Acworth
HOA & financial
HOA
- Has HOA: No
- Services included: None
Other
Other facts
- Listing agreement: Exclusive Right To Sell
- Listing terms: Cash,Conventional,FHA,VA Loan
Price history
| Date | Event | Price |
|---|---|---|
| 7/1/2024 | Sold | $443,000+4.2%$296/sqft |
Source: | ||
| 5/20/2024 | Pending sale | $425,000$284/sqft |
Source: | ||
| 5/17/2024 | Listed for sale | $425,000+12.4%$284/sqft |
Source: | ||
| 11/16/2023 | Sold | $378,200+8.1%$252/sqft |
Source: Public Record | ||
| 2/3/2023 | Sold | $350,000+124.4%$233/sqft |
Source: Public Record | ||
Public tax history
| Year | Property taxes | Tax assessment |
|---|---|---|
| 2024 | $4,021 +19.6% | $133,376 +19.6% |
| 2023 | $3,363 +3.9% | $111,528 +4.6% |
| 2022 | $3,237 +92.9% | $106,664 +92.9% |
Find assessor info on the county website
Neighborhood: 30101
Nearby schools
GreatSchools rating
- NAMccall Primary SchoolGrades: PK-1Distance: 0.1 mi
- 5/10Barber Middle SchoolGrades: 6-8Distance: 1.8 mi
- 7/10North Cobb High SchoolGrades: 9-12Distance: 2.6 mi
Schools provided by the listing agent
- Elementary: Acworth
- Middle: Barber
- High: North Cobb
Source: GAMLS. This data may not be complete. We recommend contacting the local school district to confirm school assignments for this home.
Get a cash offer in 3 minutes
Find out how much your home could sell for in as little as 3 minutes with a no-obligation cash offer.
Estimated market value
$439,300
Get a cash offer in 3 minutes
Find out how much your home could sell for in as little as 3 minutes with a no-obligation cash offer.
Estimated market value
$439,300

