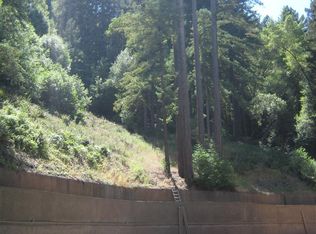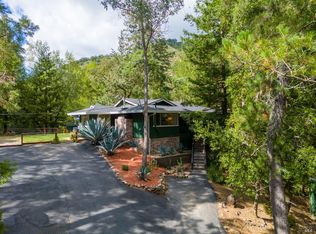Sold for $625,000 on 09/15/25
$625,000
4516 Dry Creek Road, Napa, CA 94558
2beds
1,971sqft
Single Family Residence
Built in 1975
2.37 Acres Lot
$894,600 Zestimate®
$317/sqft
$4,140 Estimated rent
Home value
$894,600
$850,000 - $939,000
$4,140/mo
Zestimate® history
Loading...
Owner options
Explore your selling options
What's special
Are you searching for a peaceful Napa Valley escape? A property with multiple homes, abundant space, and unique features? Welcome to 4514 & 4516 Dry Creek Road a rare offering just 2 minutes from Orchard Avenue, yet worlds away in tranquility. Set on two separate parcels, this special retreat features a lush, creekside setting that defines serenity. The main residence at 4516 Dry Creek Rd is a multi-level home awaiting your vision and personal touch. Wake up to the sound of the creek below and enjoy the privacy that mature trees and nature provide. Up the hill,the studio at 4516B Dry Creek Rd has served as an art studio, writer's workshop & guest quarters. It offers three rooms with closets, an office, two full bathrooms, a compact kitchen, two cozy sitting areas, and a rear deck powered by solar. One of the standout features is the oversized barn approximatley 49' x 33', once used as an indoor pickleball court long before the trend took off. Whether you're seeking a creative space, storage for your toys, or a future event venue, this barn is full of potential. Located close to the heart of Napa Valley's vibrant food, wine, and culture scene, this property offers the perfect blend of seclusion & accessibility. Two parcel sold together - see MLS#325062544 for other parcel.
Zillow last checked: 8 hours ago
Listing updated: September 15, 2025 at 06:49am
Listed by:
Ellen Politz DRE #01860953 707-363-2133,
Corcoran Icon Properties 415-266-3100
Bought with:
Teresa Barboza, DRE #01312062
Vanguard Properties
Source: BAREIS,MLS#: 325062524 Originating MLS: Napa
Originating MLS: Napa
Facts & features
Interior
Bedrooms & bathrooms
- Bedrooms: 2
- Bathrooms: 2
- Full bathrooms: 2
Bedroom
- Level: Lower
Bathroom
- Level: Lower,Upper
Family room
- Level: Lower
Kitchen
- Level: Main
Heating
- Electric
Cooling
- Whole House Fan
Appliances
- Laundry: Hookups Only
Features
- Flooring: Carpet, Wood
- Has basement: No
- Number of fireplaces: 1
- Fireplace features: Electric
Interior area
- Total structure area: 1,971
- Total interior livable area: 1,971 sqft
Property
Parking
- Total spaces: 3
- Parking features: No Garage, Gravel
- Uncovered spaces: 3
Features
- Levels: Multi/Split
- Stories: 3
- Patio & porch: Deck, Wrap Around
- Has view: Yes
- View description: Trees/Woods
- Waterfront features: Stream
Lot
- Size: 2.37 Acres
- Features: Irregular Lot
Details
- Parcel number: 034180013000
- Special conditions: Trust
Construction
Type & style
- Home type: SingleFamily
- Architectural style: Cabin,Chalet,Rustic
- Property subtype: Single Family Residence
Materials
- Wood
- Roof: Metal
Condition
- Year built: 1975
Utilities & green energy
- Sewer: Septic Tank
- Water: Well
- Utilities for property: Electricity Connected
Community & neighborhood
Location
- Region: Napa
HOA & financial
HOA
- Has HOA: No
Price history
| Date | Event | Price |
|---|---|---|
| 9/15/2025 | Sold | $625,000-33.9%$317/sqft |
Source: | ||
| 9/11/2025 | Pending sale | $945,000$479/sqft |
Source: | ||
| 9/11/2025 | Contingent | $945,000$479/sqft |
Source: | ||
| 7/16/2025 | Listed for sale | $945,000$479/sqft |
Source: | ||
Public tax history
| Year | Property taxes | Tax assessment |
|---|---|---|
| 2024 | $2,329 +1.9% | $211,488 +2% |
| 2023 | $2,287 +1.6% | $207,343 +2% |
| 2022 | $2,251 +1.8% | $203,279 +2% |
Find assessor info on the county website
Neighborhood: 94558
Nearby schools
GreatSchools rating
- 9/10Northwood Elementary SchoolGrades: K-5Distance: 3.7 mi
- 4/10Redwood Middle SchoolGrades: 6-8Distance: 4.1 mi
- 7/10Vintage High SchoolGrades: 9-12Distance: 4.1 mi
Get a cash offer in 3 minutes
Find out how much your home could sell for in as little as 3 minutes with a no-obligation cash offer.
Estimated market value
$894,600
Get a cash offer in 3 minutes
Find out how much your home could sell for in as little as 3 minutes with a no-obligation cash offer.
Estimated market value
$894,600

