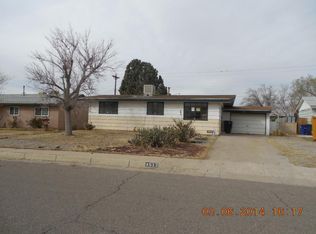Sold
Price Unknown
4516 Douglas Macarthur Rd NE, Albuquerque, NM 87110
3beds
1,312sqft
Single Family Residence
Built in 1960
7,405.2 Square Feet Lot
$299,700 Zestimate®
$--/sqft
$1,986 Estimated rent
Home value
$299,700
$273,000 - $330,000
$1,986/mo
Zestimate® history
Loading...
Owner options
Explore your selling options
What's special
Welcome to this sweet home full of happy memories! Gleaming hardwood floors, an open airy kitchen/dinning/living room area that still have some of its vintage charm. The backyard is a nice oasis with a patio, arbor, trees & plants, and storage shed. Out front you'll find a low water yard and flowers. The roof was done in 2018, furnace 2022, swamp cooler 2024, insulated garage doors 2024, dishwasher 2023. The primary bath is in the finishing stages and is just waiting on a shower surround and door. The XL garage can house your cars and hobbies, and the stackable washer/dryer will stay with the home. Close to the house you'll find easy freeway access, stores and restaurants. Come check this home put today!
Zillow last checked: 8 hours ago
Listing updated: May 30, 2025 at 01:18pm
Listed by:
Laurel Miriam Leisher 505-379-6664,
ERA Summit
Bought with:
Channing L Kelly, 16728
Ida Kelly Realtors
Source: SWMLS,MLS#: 1081924
Facts & features
Interior
Bedrooms & bathrooms
- Bedrooms: 3
- Bathrooms: 2
- Full bathrooms: 1
- 3/4 bathrooms: 1
Primary bedroom
- Level: Main
- Area: 132
- Dimensions: 12 x 11
Bedroom 2
- Level: Main
- Area: 110
- Dimensions: 11 x 10
Bedroom 3
- Level: Main
- Area: 110
- Dimensions: 11 x 10
Kitchen
- Level: Main
- Area: 144
- Dimensions: 12 x 12
Living room
- Level: Main
- Area: 252
- Dimensions: 18 x 14
Heating
- Natural Gas
Cooling
- Evaporative Cooling
Appliances
- Included: Dryer, Dishwasher, Free-Standing Gas Range, Washer
- Laundry: Washer Hookup, Dryer Hookup, ElectricDryer Hookup
Features
- Main Level Primary
- Flooring: Carpet, Laminate, Wood
- Windows: Double Pane Windows, Insulated Windows
- Has basement: No
- Has fireplace: No
Interior area
- Total structure area: 1,312
- Total interior livable area: 1,312 sqft
Property
Parking
- Total spaces: 2
- Parking features: Attached, Garage
- Attached garage spaces: 2
Features
- Levels: One
- Stories: 1
- Patio & porch: Open, Patio
- Exterior features: Fence
- Fencing: Back Yard
Lot
- Size: 7,405 sqft
- Features: Sprinklers In Rear, Landscaped, Trees, Xeriscape
Details
- Additional structures: Shed(s)
- Parcel number: 101706033744711139
- Zoning description: R-1C*
Construction
Type & style
- Home type: SingleFamily
- Property subtype: Single Family Residence
Materials
- Frame
- Roof: Pitched,Shingle
Condition
- Resale
- New construction: No
- Year built: 1960
Utilities & green energy
- Sewer: Public Sewer
- Water: Public
- Utilities for property: Electricity Connected, Natural Gas Connected, Sewer Connected, Water Connected
Green energy
- Energy generation: None
- Water conservation: Rain Water Collection, Water-Smart Landscaping
Community & neighborhood
Location
- Region: Albuquerque
Other
Other facts
- Listing terms: Cash,Conventional,FHA,VA Loan
- Road surface type: Asphalt
Price history
| Date | Event | Price |
|---|---|---|
| 5/30/2025 | Sold | -- |
Source: | ||
| 4/23/2025 | Pending sale | $305,000$232/sqft |
Source: | ||
| 4/12/2025 | Listed for sale | $305,000+27.1%$232/sqft |
Source: | ||
| 3/29/2022 | Sold | -- |
Source: | ||
| 2/23/2022 | Pending sale | $240,000$183/sqft |
Source: | ||
Public tax history
| Year | Property taxes | Tax assessment |
|---|---|---|
| 2025 | $3,086 -6.8% | $73,026 -6.9% |
| 2024 | $3,310 +1.7% | $78,443 +3% |
| 2023 | $3,255 +71.7% | $76,159 +63.5% |
Find assessor info on the county website
Neighborhood: Hodgin
Nearby schools
GreatSchools rating
- 3/10Hodgin Elementary SchoolGrades: PK-5Distance: 0.5 mi
- 4/10Mc Kinley Middle SchoolGrades: 6-8Distance: 0.5 mi
- 2/10Del Norte High SchoolGrades: 9-12Distance: 0.6 mi
Schools provided by the listing agent
- Elementary: Hodgin
- Middle: McKinley
- High: Del Norte
Source: SWMLS. This data may not be complete. We recommend contacting the local school district to confirm school assignments for this home.
Get a cash offer in 3 minutes
Find out how much your home could sell for in as little as 3 minutes with a no-obligation cash offer.
Estimated market value$299,700
Get a cash offer in 3 minutes
Find out how much your home could sell for in as little as 3 minutes with a no-obligation cash offer.
Estimated market value
$299,700
