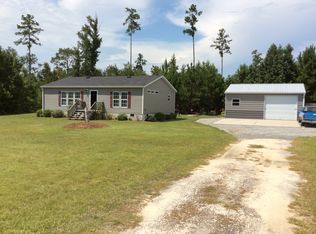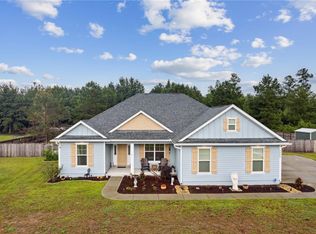JOSSELYN HOMES NEW CONSTRUCTION 3 bedroom, 2 bath home with a flex room, open concept living space & a split floor plan. Offering upgrades throughout with 9ft ceilings, granite countertops, stainless appliances, crown molding, tile floor in the main living area, double vanity in the master bath with garden tub, separate tile shower and large walk-in closet. Located on a large 2 acre lot with attached two car garage. Estimated completion date, end of July 2020 **Interior pics are from previously completed construction; finishes may vary. **Builder is licensed agent in the state of GA and related to listing agent.
This property is off market, which means it's not currently listed for sale or rent on Zillow. This may be different from what's available on other websites or public sources.

