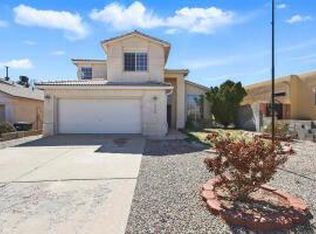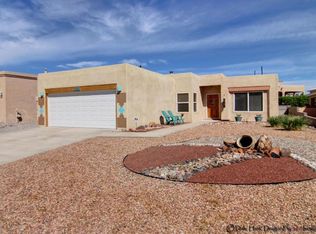A private courtyard invites you upon entry to this move in ready custom home. New carpet, new tile and fresh paint throughout. Open floorplan with window seating and a 360 degree fireplace is featured in the heart of the home. Spacious master suite with walk in closet and plenty of built in storage. Oversized heated garage includes drain to wash vehicles and two storage rooms. Concrete RV pad with hookups including 30 amp, 50 amp, 12 volt and RV dump. The home sits on a large corner lot with two circular driveways. An oasis awaits you in the beautiful fully landscaped backyard. Huge covered patio is perfect for entertaining. Enjoy million dollar views of the city and Sandia Mountains from the roof top deck. This one won't last long schedule your private showing today!
This property is off market, which means it's not currently listed for sale or rent on Zillow. This may be different from what's available on other websites or public sources.

