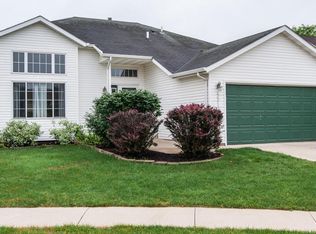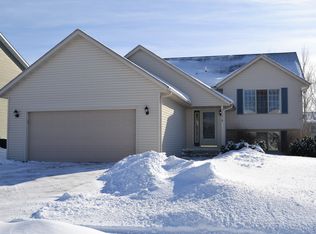Closed
$370,500
4516 Acorn Ln NW, Rochester, MN 55901
4beds
2,316sqft
Single Family Residence
Built in 1998
7,405.2 Square Feet Lot
$384,400 Zestimate®
$160/sqft
$2,277 Estimated rent
Home value
$384,400
$350,000 - $419,000
$2,277/mo
Zestimate® history
Loading...
Owner options
Explore your selling options
What's special
Don't miss this 4 bed / 2 bath split level home with convenient main floor laundry and spacious mudroom! You'll love the floor plan with full bathroom attached to the primary bedroom, soaring vaulted ceilings, and spacious bedrooms - all offering walk-in closets. Pride of ownership is evident with many recent updates including a newer furnace, AC, water heater, stainless appliances, and updated LVP flooring that flows throughout the home. The lower level is bright and inviting with daylight windows and a cozy gas fireplace with stone surround. Enjoy lounging on the generous deck with maintenance-free floor boards overlooking the fully fenced backyard and lower patio. Between the storage shed, pull down attic access in the garage, and additional storage under the main floor entry, there's plenty of room for odds and ends. Great location in a quiet cul-de-sac close to the Douglas Trail, parks, and served by some of Rochester's newest schools!
Zillow last checked: 8 hours ago
Listing updated: May 01, 2025 at 01:57pm
Listed by:
Josh Mickelson 507-251-3545,
Re/Max Results
Bought with:
Jacob Anderson
Real Broker, LLC.
Source: NorthstarMLS as distributed by MLS GRID,MLS#: 6704927
Facts & features
Interior
Bedrooms & bathrooms
- Bedrooms: 4
- Bathrooms: 2
- Full bathrooms: 2
Bedroom 1
- Level: Upper
Bedroom 2
- Level: Upper
Bedroom 3
- Level: Lower
Bedroom 4
- Level: Lower
Primary bathroom
- Level: Upper
Bathroom
- Level: Lower
Family room
- Level: Lower
Kitchen
- Level: Upper
Laundry
- Level: Main
Living room
- Level: Upper
Mud room
- Level: Main
Heating
- Forced Air
Cooling
- Central Air
Appliances
- Included: Dishwasher, Disposal, Dryer, Microwave, Range, Refrigerator, Stainless Steel Appliance(s), Washer, Water Softener Owned
Features
- Basement: Daylight,Egress Window(s),Finished,Full
- Number of fireplaces: 1
- Fireplace features: Gas
Interior area
- Total structure area: 2,316
- Total interior livable area: 2,316 sqft
- Finished area above ground: 1,276
- Finished area below ground: 936
Property
Parking
- Total spaces: 2
- Parking features: Attached
- Attached garage spaces: 2
Accessibility
- Accessibility features: None
Features
- Levels: Multi/Split
- Patio & porch: Composite Decking, Deck, Patio
- Fencing: Chain Link,Full
Lot
- Size: 7,405 sqft
- Dimensions: 64 x 114
Details
- Additional structures: Storage Shed
- Foundation area: 1040
- Parcel number: 740832055989
- Zoning description: Residential-Single Family
Construction
Type & style
- Home type: SingleFamily
- Property subtype: Single Family Residence
Materials
- Vinyl Siding
- Roof: Asphalt
Condition
- Age of Property: 27
- New construction: No
- Year built: 1998
Utilities & green energy
- Electric: Circuit Breakers
- Gas: Natural Gas
- Sewer: City Sewer/Connected
- Water: City Water/Connected
Community & neighborhood
Location
- Region: Rochester
- Subdivision: White Oaks 2nd
HOA & financial
HOA
- Has HOA: No
Price history
| Date | Event | Price |
|---|---|---|
| 6/4/2025 | Listing removed | $2,400$1/sqft |
Source: Zillow Rentals Report a problem | ||
| 5/2/2025 | Listed for rent | $2,400$1/sqft |
Source: Zillow Rentals Report a problem | ||
| 5/1/2025 | Sold | $370,500+1.5%$160/sqft |
Source: | ||
| 4/23/2025 | Pending sale | $365,000$158/sqft |
Source: | ||
| 4/17/2025 | Listed for sale | $365,000+21.7%$158/sqft |
Source: | ||
Public tax history
| Year | Property taxes | Tax assessment |
|---|---|---|
| 2025 | $4,074 +9% | $319,000 +10.8% |
| 2024 | $3,738 | $287,800 -2.6% |
| 2023 | -- | $295,400 -0.8% |
Find assessor info on the county website
Neighborhood: Northwest Rochester
Nearby schools
GreatSchools rating
- 8/10George W. Gibbs Elementary SchoolGrades: PK-5Distance: 0.8 mi
- 3/10Dakota Middle SchoolGrades: 6-8Distance: 0.9 mi
- 5/10John Marshall Senior High SchoolGrades: 8-12Distance: 4.3 mi
Schools provided by the listing agent
- Elementary: George Gibbs
- Middle: Dakota
- High: John Marshall
Source: NorthstarMLS as distributed by MLS GRID. This data may not be complete. We recommend contacting the local school district to confirm school assignments for this home.
Get a cash offer in 3 minutes
Find out how much your home could sell for in as little as 3 minutes with a no-obligation cash offer.
Estimated market value$384,400
Get a cash offer in 3 minutes
Find out how much your home could sell for in as little as 3 minutes with a no-obligation cash offer.
Estimated market value
$384,400

