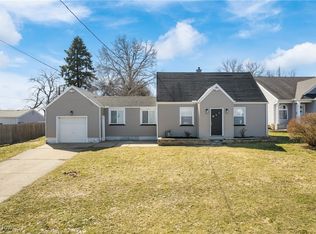Sold for $262,000 on 11/27/24
$262,000
4516 7th St NW, Canton, OH 44708
3beds
1,468sqft
Single Family Residence
Built in 2008
0.28 Acres Lot
$271,200 Zestimate®
$178/sqft
$1,576 Estimated rent
Home value
$271,200
$231,000 - $320,000
$1,576/mo
Zestimate® history
Loading...
Owner options
Explore your selling options
What's special
DO NOT miss your chance to view this home in Perry LSD! As you walk in the front door, you will see the living room that features a vaulted ceiling and gas fireplace. The adjacent kitchen is eat-in with newer appliances! This home has a first-floor bedroom and full bathroom. Laundry is also located on the main level! The two-car garage is spacious and has storage shelves. The driveway was widened recently to allow for more parking room. The walk out in the kitchen goes to a back deck in a fenced yard that has two sheds. Upstairs you have two additional bedrooms and another full bathroom. The basement is a must see and has plenty of space for storage. Recent updates include a new HWT, water softener and updated electrical in basement. Schedule your showing today!
Zillow last checked: 8 hours ago
Listing updated: December 05, 2024 at 07:00am
Listing Provided by:
Casey Roch casey@caseyroch.com330-697-3403,
RE/MAX Infinity
Bought with:
Cathy M Corral, 2015001070
RE/MAX Edge Realty
Source: MLS Now,MLS#: 5074707 Originating MLS: Akron Cleveland Association of REALTORS
Originating MLS: Akron Cleveland Association of REALTORS
Facts & features
Interior
Bedrooms & bathrooms
- Bedrooms: 3
- Bathrooms: 2
- Full bathrooms: 2
- Main level bathrooms: 1
- Main level bedrooms: 1
Heating
- Forced Air, Gas
Cooling
- Central Air
Appliances
- Included: Dryer, Dishwasher, Disposal, Microwave, Range, Refrigerator, Washer
- Laundry: Main Level
Features
- Basement: Full,Sump Pump
- Number of fireplaces: 1
- Fireplace features: Gas
Interior area
- Total structure area: 1,468
- Total interior livable area: 1,468 sqft
- Finished area above ground: 1,468
Property
Parking
- Total spaces: 2
- Parking features: Attached, Drain, Electricity, Garage, Garage Door Opener, Paved
- Attached garage spaces: 2
Features
- Levels: Two,Multi/Split
- Stories: 2
- Patio & porch: Deck
- Fencing: Back Yard
Lot
- Size: 0.28 Acres
- Dimensions: 52 x 237
Details
- Additional structures: Shed(s)
- Parcel number: 04307768
Construction
Type & style
- Home type: SingleFamily
- Architectural style: Conventional,Split Level
- Property subtype: Single Family Residence
Materials
- Vinyl Siding
- Roof: Asphalt,Fiberglass
Condition
- Year built: 2008
Utilities & green energy
- Sewer: Public Sewer
- Water: Public
Community & neighborhood
Location
- Region: Canton
- Subdivision: Whipple Heights
Other
Other facts
- Listing terms: Cash,Conventional,FHA,VA Loan
Price history
| Date | Event | Price |
|---|---|---|
| 11/27/2024 | Sold | $262,000-2.9%$178/sqft |
Source: | ||
| 10/29/2024 | Pending sale | $269,900$184/sqft |
Source: | ||
| 10/18/2024 | Price change | $269,900-3.6%$184/sqft |
Source: | ||
| 10/10/2024 | Listed for sale | $279,900+41%$191/sqft |
Source: | ||
| 7/9/2021 | Sold | $198,500$135/sqft |
Source: | ||
Public tax history
| Year | Property taxes | Tax assessment |
|---|---|---|
| 2024 | $4,472 +36.9% | $96,080 +47.5% |
| 2023 | $3,267 -0.5% | $65,140 |
| 2022 | $3,283 -6.1% | $65,140 |
Find assessor info on the county website
Neighborhood: 44708
Nearby schools
GreatSchools rating
- 7/10Whipple Heights Elementary SchoolGrades: K-4Distance: 0.5 mi
- 6/10Edison Middle SchoolGrades: 7-8Distance: 1.8 mi
- 7/10Perry High SchoolGrades: 9-12Distance: 2.1 mi
Schools provided by the listing agent
- District: Perry LSD Stark- 7614
Source: MLS Now. This data may not be complete. We recommend contacting the local school district to confirm school assignments for this home.

Get pre-qualified for a loan
At Zillow Home Loans, we can pre-qualify you in as little as 5 minutes with no impact to your credit score.An equal housing lender. NMLS #10287.
Sell for more on Zillow
Get a free Zillow Showcase℠ listing and you could sell for .
$271,200
2% more+ $5,424
With Zillow Showcase(estimated)
$276,624