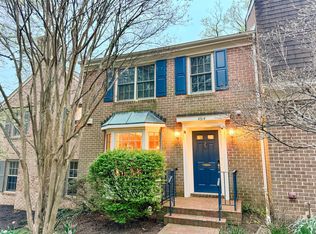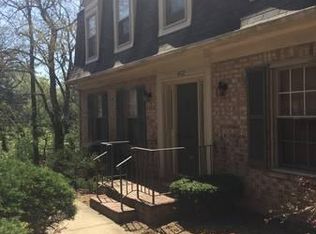Sold for $1,045,000
$1,045,000
4516 4th Rd N, Arlington, VA 22203
3beds
2,450sqft
Townhouse
Built in 1980
1,770 Square Feet Lot
$1,052,600 Zestimate®
$427/sqft
$3,959 Estimated rent
Home value
$1,052,600
$1.00M - $1.11M
$3,959/mo
Zestimate® history
Loading...
Owner options
Explore your selling options
What's special
GREAT NEW PRICE!! This Dutch-style townhome located in the Cathcart Springs subdivision of North Arlington offers 3 bedrooms, 3.5 bathrooms, and 1,770 square feet of living space. Features include wood floors in the living areas, granite counter-tops, stainless steel appliances, two wood-burning fireplaces, and a private rear patio with a garden. Its close proximity to Georgetown, downtown DC, Reagan and Dulles International Airports, Metro Stations, and Tysons ensures that residents can easily access all the attractions that Northern Virginia and Washington DC have to offer. There are excellent public and private schools as well as seven universities in the area. Nationally recognized medical centers are located nearby for renowned medical treatment.
Zillow last checked: 8 hours ago
Listing updated: November 20, 2025 at 11:19am
Listed by:
Ted Gossett 703-625-5656,
Washington Fine Properties, LLC
Bought with:
Debbie Reynolds, 620551
Keller Williams Realty
Source: Bright MLS,MLS#: VAAR2066216
Facts & features
Interior
Bedrooms & bathrooms
- Bedrooms: 3
- Bathrooms: 4
- Full bathrooms: 3
- 1/2 bathrooms: 1
- Main level bathrooms: 1
Basement
- Area: 750
Heating
- Forced Air, Natural Gas
Cooling
- Central Air, Electric
Appliances
- Included: Gas Water Heater
Features
- Dining Area, Floor Plan - Traditional, Kitchen - Table Space, Crown Molding, Eat-in Kitchen, Primary Bath(s), Upgraded Countertops
- Flooring: Wood
- Basement: Partial,Interior Entry,Exterior Entry,Finished
- Number of fireplaces: 2
- Fireplace features: Wood Burning
Interior area
- Total structure area: 2,450
- Total interior livable area: 2,450 sqft
- Finished area above ground: 1,700
- Finished area below ground: 750
Property
Parking
- Parking features: Assigned, Unassigned, On Street, Parking Lot
- Has uncovered spaces: Yes
- Details: Assigned Parking
Accessibility
- Accessibility features: None
Features
- Levels: Three
- Stories: 3
- Exterior features: Lighting
- Pool features: None
Lot
- Size: 1,770 sqft
Details
- Additional structures: Above Grade, Below Grade
- Parcel number: 13071024
- Zoning: R-10T
- Special conditions: Standard
Construction
Type & style
- Home type: Townhouse
- Architectural style: Dutch
- Property subtype: Townhouse
Materials
- Brick, Combination
- Foundation: Slab
- Roof: Asphalt
Condition
- New construction: No
- Year built: 1980
Utilities & green energy
- Sewer: Public Sewer
- Water: Public
Community & neighborhood
Location
- Region: Arlington
- Subdivision: Cathcart Springs
HOA & financial
HOA
- Has HOA: Yes
- HOA fee: $1,951 annually
Other
Other facts
- Listing agreement: Exclusive Right To Sell
- Ownership: Fee Simple
Price history
| Date | Event | Price |
|---|---|---|
| 11/19/2025 | Sold | $1,045,000$427/sqft |
Source: | ||
| 11/19/2025 | Pending sale | $1,045,000-0.3%$427/sqft |
Source: | ||
| 10/17/2025 | Listing removed | $1,048,000$428/sqft |
Source: | ||
| 9/30/2025 | Contingent | $1,048,000$428/sqft |
Source: | ||
| 8/22/2025 | Price change | $1,048,000-3.4%$428/sqft |
Source: | ||
Public tax history
| Year | Property taxes | Tax assessment |
|---|---|---|
| 2025 | $9,872 +4% | $955,700 +4% |
| 2024 | $9,494 +3.1% | $919,100 +2.8% |
| 2023 | $9,205 +0.1% | $893,700 +0.1% |
Find assessor info on the county website
Neighborhood: Buckingham
Nearby schools
GreatSchools rating
- 6/10Barrett Elementary SchoolGrades: PK-5Distance: 0.1 mi
- 6/10Swanson Middle SchoolGrades: 6-8Distance: 1.5 mi
- 6/10Washington Liberty High SchoolGrades: 9-12Distance: 1 mi
Schools provided by the listing agent
- Elementary: Barrett
- Middle: Swanson
- High: Washington Lee
- District: Arlington County Public Schools
Source: Bright MLS. This data may not be complete. We recommend contacting the local school district to confirm school assignments for this home.
Get a cash offer in 3 minutes
Find out how much your home could sell for in as little as 3 minutes with a no-obligation cash offer.
Estimated market value
$1,052,600

