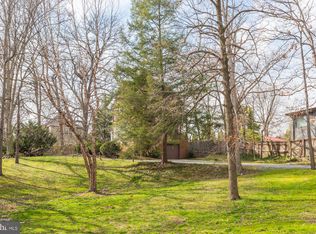Sold for $2,050,000
$2,050,000
4516 30th St NW, Washington, DC 20008
6beds
5,254sqft
Single Family Residence
Built in 1927
9,770 Square Feet Lot
$2,547,700 Zestimate®
$390/sqft
$8,292 Estimated rent
Home value
$2,547,700
$2.27M - $2.88M
$8,292/mo
Zestimate® history
Loading...
Owner options
Explore your selling options
What's special
Nestled in the picturesque neighborhood of Forest Hills, this stunning 5/6 bedroom, 4.5 bath stone colonial, plus 1 Bedroom + loft separate guest house, epitomizes timeless elegance. Situated on 30th St between Albemarle and Brandywine, its prime location offers convenience and tranquility, with Forest Hills Park and Playground, Soapstone Valley Park Trail, Van Ness Metro, and a variety of shops and dining options just moments away.
Upon entry, you're greeted by a grand center hall leading to gracious formal living and dining rooms, ideal for entertaining. Completing the main level are an eat-in kitchen that boasts a cozy breakfast area with access to a side patio. a hidden laundry room and a large sunny sitting room doubles as a main level bedroom or office, complemented by a full bathroom.
Upstairs, discover four bedrooms and two baths, including a spacious primary suite providing a private retreat.
The third level offers a lofty, airy bedroom suite with a full bath and additional attic storage, ideal for a guest suite or sun drenched office.
The walk-out lower level features a large family room, office space, storage, and a convenient half bath, seamlessly connecting to the peaceful rear garden and patio, perfect for outdoor relaxation and gatherings.
Adding to the allure, a separate guest house awaits, complete with a living room, kitchen, bedroom, and loft, offering endless possibilities for guests, extended family, an incredible studio/office space or rental income, previously rented for $3500/mo
Loosely translated, $3500/month equals approximately $500,000 in mortgage payment. (30 year fixed at current rates)
Offering a unique opportunity to experience sophisticated living in one of Forest Hills' most coveted locations, plus income potential, this lovely property should not be missed.
Paragon Title preferred.
Zillow last checked: 8 hours ago
Listing updated: June 28, 2024 at 05:21am
Listed by:
Erich Cabe 202-320-6469,
Compass,
Listing Team: Erich Cabe Team
Bought with:
A. Paul Mcintye
EXIT First Realty
Source: Bright MLS,MLS#: DCDC2139448
Facts & features
Interior
Bedrooms & bathrooms
- Bedrooms: 6
- Bathrooms: 5
- Full bathrooms: 4
- 1/2 bathrooms: 1
- Main level bathrooms: 1
- Main level bedrooms: 1
Basement
- Area: 1450
Heating
- Hot Water, Natural Gas
Cooling
- Central Air, Electric
Appliances
- Included: Gas Water Heater
Features
- Basement: Finished
- Number of fireplaces: 1
Interior area
- Total structure area: 5,998
- Total interior livable area: 5,254 sqft
- Finished area above ground: 4,140
- Finished area below ground: 1,114
Property
Parking
- Total spaces: 3
- Parking features: Driveway, Off Street
- Uncovered spaces: 3
Accessibility
- Accessibility features: Other
Features
- Levels: Four
- Stories: 4
- Patio & porch: Deck, Patio
- Exterior features: Extensive Hardscape, Lawn Sprinkler, Underground Lawn Sprinkler
- Pool features: None
Lot
- Size: 9,770 sqft
- Features: Unknown Soil Type
Details
- Additional structures: Above Grade, Below Grade, Outbuilding
- Parcel number: 2041//0804
- Zoning: AS PER TAX RECORD
- Special conditions: Standard
Construction
Type & style
- Home type: SingleFamily
- Architectural style: Colonial
- Property subtype: Single Family Residence
Materials
- Stone
- Foundation: Other
Condition
- New construction: No
- Year built: 1927
Utilities & green energy
- Sewer: Public Sewer
- Water: Public
Community & neighborhood
Location
- Region: Washington
- Subdivision: Forest Hills
Other
Other facts
- Listing agreement: Exclusive Right To Sell
- Ownership: Fee Simple
Price history
| Date | Event | Price |
|---|---|---|
| 6/28/2024 | Sold | $2,050,000-6.6%$390/sqft |
Source: | ||
| 6/13/2024 | Pending sale | $2,195,000+10%$418/sqft |
Source: | ||
| 6/13/2024 | Listing removed | $1,995,000$380/sqft |
Source: | ||
| 5/22/2024 | Contingent | $1,995,000$380/sqft |
Source: | ||
| 5/17/2024 | Price change | $1,995,000-9.1%$380/sqft |
Source: | ||
Public tax history
| Year | Property taxes | Tax assessment |
|---|---|---|
| 2025 | $16,499 +7.3% | $1,941,100 +2.4% |
| 2024 | $15,378 +3.6% | $1,896,200 +3.6% |
| 2023 | $14,843 +7.6% | $1,830,210 +2.6% |
Find assessor info on the county website
Neighborhood: Forest Hills
Nearby schools
GreatSchools rating
- 10/10Murch Elementary SchoolGrades: PK-5Distance: 0.5 mi
- 9/10Deal Middle SchoolGrades: 6-8Distance: 0.8 mi
- 7/10Jackson-Reed High SchoolGrades: 9-12Distance: 0.9 mi
Schools provided by the listing agent
- Elementary: Murch
- Middle: Deal
- High: Wilson Senior
- District: District Of Columbia Public Schools
Source: Bright MLS. This data may not be complete. We recommend contacting the local school district to confirm school assignments for this home.
Sell for more on Zillow
Get a Zillow Showcase℠ listing at no additional cost and you could sell for .
$2,547,700
2% more+$50,954
With Zillow Showcase(estimated)$2,598,654
