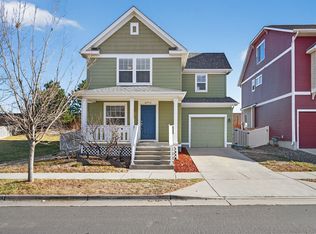Sold for $810,000
$810,000
45152 County Road 33 Rd, Pierce, CO 80650
4beds
2,475sqft
Mixed Use
Built in 2022
35.29 Acres Lot
$892,400 Zestimate®
$327/sqft
$3,122 Estimated rent
Home value
$892,400
$821,000 - $973,000
$3,122/mo
Zestimate® history
Loading...
Owner options
Explore your selling options
What's special
Located on 35 acres this property not only has the primary home with 4 bedrooms and detached oversized garage it also come with a very spacious 3000 sqft shop complete with 3 parking bays. The home has an open floor plan. Large kitchen island makes for great entertaining and built in vacuum makes for easy clean up. Large walk-in pantry with sliding barn doors. The master suite has a walk-in tiled shower, dual vanity and a soaker tub. Upstairs is the 4th bedroom and large bonus room that can be an office or made into a 5th bedroom. Bring your animals --there are 2 lean ton shed on the property. Oversize detached drive-through garage. Concrete pad between house and garage. Views are stunning...this house is must see.
Zillow last checked: 8 hours ago
Listing updated: October 20, 2025 at 06:47pm
Listed by:
Anna-Lee Mercado 9706914266,
St Noco Realty,
Terry Younglove 970-691-4266,
St Noco Realty
Bought with:
Robert Golba, 40000011
Golba Group Real Estate LLC
Source: IRES,MLS#: 997419
Facts & features
Interior
Bedrooms & bathrooms
- Bedrooms: 4
- Bathrooms: 2
- Full bathrooms: 2
- Main level bathrooms: 2
Primary bedroom
- Description: Carpet
- Features: 5 Piece Primary Bath
- Level: Main
- Area: 195 Square Feet
- Dimensions: 13 x 15
Bedroom 2
- Description: Carpet
- Level: Main
- Area: 143 Square Feet
- Dimensions: 11 x 13
Bedroom 3
- Description: Carpet
- Level: Main
- Area: 130 Square Feet
- Dimensions: 10 x 13
Bedroom 4
- Description: Carpet
- Level: Main
- Area: 216 Square Feet
- Dimensions: 12 x 18
Dining room
- Description: Vinyl
- Level: Main
- Area: 120 Square Feet
- Dimensions: 10 x 12
Family room
- Description: Carpet
- Level: Upper
- Area: 528 Square Feet
- Dimensions: 12 x 44
Kitchen
- Description: Vinyl
- Level: Main
- Area: 216 Square Feet
- Dimensions: 12 x 18
Laundry
- Description: Vinyl
- Level: Main
- Area: 72 Square Feet
- Dimensions: 6 x 12
Living room
- Description: Carpet
- Level: Main
- Area: 252 Square Feet
- Dimensions: 12 x 21
Heating
- Forced Air
Appliances
- Included: Electric Range, Self Cleaning Oven, Dishwasher, Refrigerator, Microwave
- Laundry: Washer/Dryer Hookup
Features
- Eat-in Kitchen, Pantry, Walk-In Closet(s)
- Windows: Window Coverings
- Basement: Crawl Space
Interior area
- Total structure area: 2,475
- Total interior livable area: 2,475 sqft
- Finished area above ground: 2,475
- Finished area below ground: 0
Property
Parking
- Total spaces: 4
- Parking features: Oversized, Drive Through
- Garage spaces: 4
- Details: Detached
Features
- Levels: One and One Half
- Stories: 1
- Has view: Yes
- View description: Mountain(s), Plains View
Lot
- Size: 35.29 Acres
- Features: Cul-De-Sac, Water Rights Excluded, Mineral Rights Excluded
Details
- Additional structures: Storage
- Parcel number: R8978767
- Zoning: AG
- Special conditions: Licensed Owner
- Horses can be raised: Yes
- Horse amenities: Horse(s) Allowed
Construction
Type & style
- Home type: SingleFamily
- Property subtype: Mixed Use
Materials
- Vinyl Siding
- Roof: Composition
Condition
- New construction: Yes
- Year built: 2022
Utilities & green energy
- Electric: Xcel
- Sewer: Septic Tank
- Water: Well
- Utilities for property: Electricity Available
Community & neighborhood
Location
- Region: Pierce
- Subdivision: N/A
Other
Other facts
- Listing terms: Cash,Conventional,FHA,VA Loan
- Road surface type: Gravel
Price history
| Date | Event | Price |
|---|---|---|
| 5/6/2024 | Sold | $810,000-0.6%$327/sqft |
Source: | ||
| 1/26/2024 | Pending sale | $815,000$329/sqft |
Source: | ||
| 10/3/2023 | Listed for sale | $815,000$329/sqft |
Source: | ||
Public tax history
| Year | Property taxes | Tax assessment |
|---|---|---|
| 2025 | $2,250 +26.5% | $42,810 +9.5% |
| 2024 | $1,778 | $39,080 |
Find assessor info on the county website
Neighborhood: 80650
Nearby schools
GreatSchools rating
- 5/10Highland Elementary SchoolGrades: K-5Distance: 0.8 mi
- 3/10Highland Middle SchoolGrades: 6-8Distance: 4.7 mi
- 4/10Highland High SchoolGrades: 9-12Distance: 4.7 mi
Schools provided by the listing agent
- Elementary: Highland
- Middle: Highland
- High: Highland
Source: IRES. This data may not be complete. We recommend contacting the local school district to confirm school assignments for this home.
Get a cash offer in 3 minutes
Find out how much your home could sell for in as little as 3 minutes with a no-obligation cash offer.
Estimated market value$892,400
Get a cash offer in 3 minutes
Find out how much your home could sell for in as little as 3 minutes with a no-obligation cash offer.
Estimated market value
$892,400
