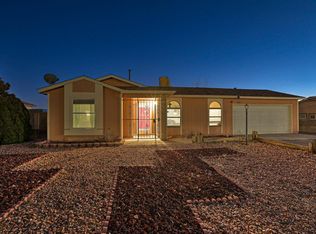Sold
Price Unknown
4515 Zirconia Dr NE, Rio Rancho, NM 87124
3beds
1,280sqft
Single Family Residence
Built in 1987
10,018.8 Square Feet Lot
$310,000 Zestimate®
$--/sqft
$1,897 Estimated rent
Home value
$310,000
$295,000 - $326,000
$1,897/mo
Zestimate® history
Loading...
Owner options
Explore your selling options
What's special
This move-in ready home has it all! Wonderful features include beautiful remodeled kitchen with breakfast nook; dining area leading to deck. This is a well taken care of 3 bedroom home. Close to major streets, shopping and restaurants. No HOA, no Polybutylene Plumbing.
Zillow last checked: 8 hours ago
Listing updated: February 02, 2024 at 10:30am
Listed by:
Anita M. Curtis 505-236-9776,
HomeSmart Realty Pros,
Camille R Victour 505-908-1364,
HomeSmart Realty Pros
Bought with:
Jasmine Justine Capener, 52865
NM Home Team Realty
Source: SWMLS,MLS#: 1036428
Facts & features
Interior
Bedrooms & bathrooms
- Bedrooms: 3
- Bathrooms: 2
- Full bathrooms: 1
- 3/4 bathrooms: 1
Primary bedroom
- Level: Main
- Area: 143
- Dimensions: 13 x 11
Bedroom 2
- Level: Main
- Area: 100
- Dimensions: 10 x 10
Bedroom 3
- Level: Main
- Area: 100
- Dimensions: 10 x 10
Dining room
- Description: complete
- Level: Main
- Area: 84
- Dimensions: complete
Kitchen
- Level: Main
- Area: 156
- Dimensions: 13 x 12
Living room
- Level: Main
- Area: 208
- Dimensions: 16 x 13
Heating
- Central, Forced Air
Cooling
- Evaporative Cooling
Appliances
- Included: Cooktop, Dryer, Dishwasher, Disposal, Microwave, Refrigerator, Washer
- Laundry: Gas Dryer Hookup, Washer Hookup, Dryer Hookup, ElectricDryer Hookup
Features
- Breakfast Area, Ceiling Fan(s), Main Level Primary, Cable TV
- Flooring: Carpet, Tile
- Windows: Double Pane Windows, Insulated Windows
- Has basement: No
- Has fireplace: No
Interior area
- Total structure area: 1,280
- Total interior livable area: 1,280 sqft
Property
Parking
- Total spaces: 2
- Parking features: Attached, Garage, Garage Door Opener
- Attached garage spaces: 2
Accessibility
- Accessibility features: None
Features
- Levels: One
- Stories: 1
- Patio & porch: Deck, Open, Patio
- Exterior features: Deck, Fence, Private Entrance, Private Yard
- Fencing: Back Yard,Wall
Lot
- Size: 10,018 sqft
- Features: Landscaped, Trees, Xeriscape
Details
- Additional structures: None
- Parcel number: 1014070286375
- Zoning description: R-1
Construction
Type & style
- Home type: SingleFamily
- Property subtype: Single Family Residence
Materials
- Brick Veneer, Frame
- Roof: Metal,Pitched
Condition
- Resale
- New construction: No
- Year built: 1987
Details
- Builder name: Amrep
Utilities & green energy
- Electric: None
- Sewer: Public Sewer
- Water: Public
- Utilities for property: Cable Available, Electricity Available, Natural Gas Not Available, Sewer Available, Water Available
Green energy
- Energy generation: None
- Water conservation: Water-Smart Landscaping
Community & neighborhood
Security
- Security features: Smoke Detector(s)
Location
- Region: Rio Rancho
- Subdivision: Vista Hills West 2
Other
Other facts
- Listing terms: Cash,Conventional,FHA,VA Loan
Price history
| Date | Event | Price |
|---|---|---|
| 6/11/2024 | Listing removed | -- |
Source: Zillow Rentals Report a problem | ||
| 5/22/2024 | Price change | $2,200-4.3%$2/sqft |
Source: Zillow Rentals Report a problem | ||
| 5/18/2024 | Price change | $2,300-4.2%$2/sqft |
Source: Zillow Rentals Report a problem | ||
| 4/30/2024 | Listed for rent | $2,400$2/sqft |
Source: Zillow Rentals Report a problem | ||
| 7/17/2023 | Sold | -- |
Source: | ||
Public tax history
| Year | Property taxes | Tax assessment |
|---|---|---|
| 2025 | $3,028 -0.3% | $86,782 +3% |
| 2024 | $3,037 +137.8% | $84,255 +125.9% |
| 2023 | $1,277 -1.1% | $37,303 0% |
Find assessor info on the county website
Neighborhood: Vista Hills
Nearby schools
GreatSchools rating
- 7/10Ernest Stapleton Elementary SchoolGrades: K-5Distance: 1.6 mi
- 7/10Rio Rancho Middle SchoolGrades: 6-8Distance: 1 mi
- 7/10Rio Rancho High SchoolGrades: 9-12Distance: 1.4 mi
Get a cash offer in 3 minutes
Find out how much your home could sell for in as little as 3 minutes with a no-obligation cash offer.
Estimated market value$310,000
Get a cash offer in 3 minutes
Find out how much your home could sell for in as little as 3 minutes with a no-obligation cash offer.
Estimated market value
$310,000
