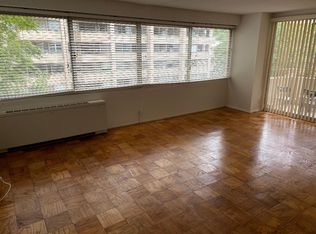Welcome to this bright and spacious 3-bedroom, 2-bath condo in the sought-after Willoughby of Chevy Chase, offering comfort, style, and unmatched convenience just minutes from the Metro. This thoughtfully designed home features an open-concept layout with generous living and dining areas, ideal for both everyday living and entertaining. Large windows fill the space with natural light, while hardwood floors and high ceilings enhance the airy atmosphere. The updated kitchen is outfitted with updated appliances, stone countertops, and ample cabinetry, complemented by two full bathrooms with modern finishes. Each bedroom offers plenty of space and storage, making this a perfect option for families, roommates, or those seeking a home office. Enjoy your own private balcony, ideal for morning coffee or evening relaxation. Located just a short 5 7 minute walk from the Bethesda Metro Station (Red Line), this home provides easy access to downtown DC, NIH, and the entire region. You'll also find yourself steps from shops, restaurants, grocery stores, parks, and top-rated schools, with Connecticut and Wisconsin Avenues nearby for effortless commuting. With assigned parking and well-maintained building amenities, this condo combines the best of urban accessibility with the tranquility of a residential neighborhood. Don't miss the opportunity to own a turn-key home in one of Chevy Chase's most desirable communities.
Apartment for rent
Accepts Zillow applications
$4,000/mo
4515 Willard Ave APT 1604S, Chevy Chase, MD 20815
3beds
1,645sqft
Price may not include required fees and charges.
Apartment
Available Fri Aug 1 2025
No pets
Air conditioner, central air
Common area laundry
1 Attached garage space parking
Forced air
What's special
- 9 days
- on Zillow |
- -- |
- -- |
Travel times
Facts & features
Interior
Bedrooms & bathrooms
- Bedrooms: 3
- Bathrooms: 2
- Full bathrooms: 2
Rooms
- Room types: Dining Room
Heating
- Forced Air
Cooling
- Air Conditioner, Central Air
Appliances
- Included: Dishwasher, Disposal, Refrigerator, Stove
- Laundry: Common Area, Shared
Features
- Dining Area, Dry Wall, Elevator, Kitchen - Table Space, Sauna, Storage, View
- Flooring: Hardwood
Interior area
- Total interior livable area: 1,645 sqft
Property
Parking
- Total spaces: 1
- Parking features: Attached, Covered
- Has attached garage: Yes
- Details: Contact manager
Features
- Exterior features: 24 Hour Security, Architecture Style: Contemporary, Attached Garage, Balcony, Bedroom 2, Bedroom 3, Common Area, Common Area Maintenance included in rent, Community, Convenience Store, Desk in Lobby, Dining Area, Dry Wall, Electricity included in rent, Elevator, Elevator(s), Exercise Room, Foyer, Garbage included in rent, Gas included in rent, HOA/Condo Fee included in rent, Heating included in rent, Heating system: Forced Air, Kitchen - Table Space, Living Room, Lot Features: Urban, Management included in rent, Oven/Range - Gas, Party Room, Pets - No, Pool - Outdoor, Primary Bedroom, Roof, Roof Type: Unknown, Sauna, Security, Sewage included in rent, Snow Removal included in rent, Storage, Taxes included in rent, Underground, Urban, Utilities included in rent, View Type: Scenic Vista, View Type: Trees/Woods, Water included in rent, Willoughby Of Chevy Chase, Window Treatments
- Spa features: Sauna
- Has view: Yes
- View description: City View
Details
- Other equipment: Intercom
Construction
Type & style
- Home type: Apartment
- Architectural style: Contemporary
- Property subtype: Apartment
Condition
- Year built: 1982
Utilities & green energy
- Utilities for property: Electricity, Garbage, Gas, Sewage, Water
Building
Management
- Pets allowed: No
Community & HOA
Community
- Features: Pool
HOA
- Amenities included: Pool, Sauna
Location
- Region: Chevy Chase
Financial & listing details
- Lease term: Contact For Details
Price history
| Date | Event | Price |
|---|---|---|
| 7/3/2025 | Listed for rent | $4,000$2/sqft |
Source: Bright MLS #MDMC2188578 | ||
Neighborhood: Friendship Village
There are 6 available units in this apartment building
![[object Object]](https://photos.zillowstatic.com/fp/bdb7083aad4f5704e8c0651e34d466fb-p_i.jpg)
