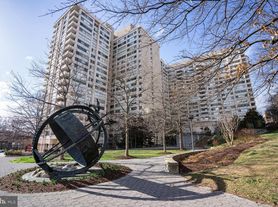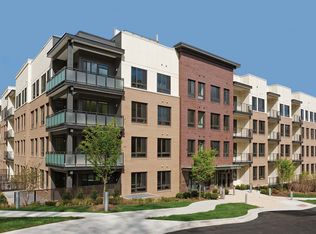Rent includes all utilities plus parking. Move in ready! Spacious, Sun-Filled 3BR Corner Unit in The Willoughby | 1,645 SF + Balcony + Updates. All Utilities - except internet/cable - included in Rent! Welcome to one of the largest 3-bedroom, 2-bath corner residences in The Willoughby boasting 1,645 square feet of bright southwest exposure and a spacious private balcony with serene treetop views. This freshly updated home features newly sanded and stained parquet floors and four brand-new convectors for year-round comfort. The gourmet kitchen shines with white cabinetry, designer stone countertops, stainless steel appliances, and a cozy breakfast nook plus custom built-ins for added storage. The expansive living room, lined with windows, flows seamlessly into a separate dining area with a custom-built private alcove, perfect for work or entertaining. The primary suite offers a walk-in shower, dressing/vanity area, and generous closet space. Located in the heart of Friendship Heights, you're just steps from Whole Foods, Bloomingdale's, Saks Fifth Avenue, the Metro, and top restaurants like Lia's and Maggiano's. Enjoy full-service living with resort-style amenities: a rooftop pool and sun deck, fitness center, 24/7 concierge, in-building mini-market and restaurant, secure entry, and complimentary building shuttle.
Apartment for rent
$3,880/mo
4515 Willard Ave APT 1004S, Chevy Chase, MD 20815
3beds
1,645sqft
Price may not include required fees and charges.
Apartment
Available now
No pets
Air conditioner, central air, electric
Common area laundry
1 Garage space parking
Natural gas, forced air
What's special
Corner unitStainless steel appliancesGenerous closet spaceDesigner stone countertopsBreakfast nookSeparate dining areaWhite cabinetry
- 55 days |
- -- |
- -- |
Travel times
Looking to buy when your lease ends?
Consider a first-time homebuyer savings account designed to grow your down payment with up to a 6% match & 3.83% APY.
Facts & features
Interior
Bedrooms & bathrooms
- Bedrooms: 3
- Bathrooms: 2
- Full bathrooms: 2
Rooms
- Room types: Dining Room
Heating
- Natural Gas, Forced Air
Cooling
- Air Conditioner, Central Air, Electric
Appliances
- Included: Dishwasher, Disposal, Microwave, Range, Refrigerator, Stove
- Laundry: Common Area, Shared
Features
- Exhaust Fan, Open Floorplan, Pantry, Primary Bath(s), Walk-In Closet(s)
- Flooring: Wood
Interior area
- Total interior livable area: 1,645 sqft
Property
Parking
- Total spaces: 1
- Parking features: Assigned, Garage, Covered
- Has garage: Yes
Features
- Exterior features: Accessible Doors, Architecture Style: Contemporary, Assigned, Assigned Parking, Balcony, Bathroom 2, Bedroom 1, Bedroom 2, Bedroom 3, Cable included in rent, Common Area, Community, Community Center, Concierge, Convenience Store, Desk in Lobby, Electricity included in rent, Elevator(s), Exercise Room, Exhaust Fan, Fitness Center, Flooring: Wood, Foyer, Full Bath, Garbage included in rent, Gas Water Heater, Gas included in rent, Heating included in rent, Heating system: Forced Air, Heating: Gas, Internet included in rent, Kitchen, Library, Living Room, Open Floorplan, Oven/Range - Gas, Pantry, Parking Garage, Parking included in rent, Party Room, Pets - No, Pool, Pool - Outdoor, Primary Bath(s), Primary Bathroom, Resident Manager, Roof Type: Unknown, Security, Sewage included in rent, Snow Removal included in rent, Taxes included in rent, Transportation Service, Underground, Utilities included in rent, Walk-In Closet(s), Water included in rent, Willoughby, Window Treatments
Lot
- Features: Near Public Transit
Details
- Parcel number: 0702197113
Construction
Type & style
- Home type: Apartment
- Architectural style: Contemporary
- Property subtype: Apartment
Condition
- Year built: 1968
Utilities & green energy
- Utilities for property: Cable, Electricity, Garbage, Gas, Internet, Sewage, Water
Building
Management
- Pets allowed: No
Community & HOA
Community
- Features: Fitness Center, Pool
HOA
- Amenities included: Fitness Center, Pool
Location
- Region: Chevy Chase
Financial & listing details
- Lease term: Contact For Details
Price history
| Date | Event | Price |
|---|---|---|
| 9/29/2025 | Price change | $3,880-2.9%$2/sqft |
Source: Bright MLS #MDMC2190504 | ||
| 8/26/2025 | Listed for rent | $3,995$2/sqft |
Source: Bright MLS #MDMC2190504 | ||
| 8/18/2025 | Listing removed | $3,995$2/sqft |
Source: Bright MLS #MDMC2190504 | ||
| 8/12/2025 | Listed for rent | $3,995$2/sqft |
Source: Bright MLS #MDMC2190504 | ||
| 7/30/2025 | Listing removed | $3,995$2/sqft |
Source: Bright MLS #MDMC2190504 | ||
Neighborhood: Friendship Village
There are 5 available units in this apartment building

