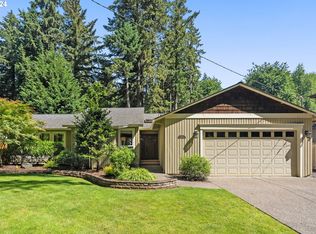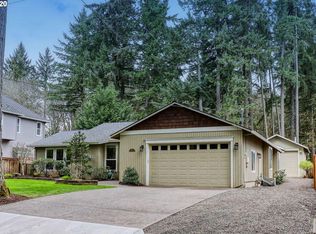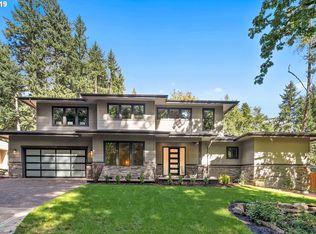Stunning traditional masterpiece by Brentwood Homes will impress. Highest attention to detail with exceptional finishes, must see entertainer's open kitchen with a grand island, overlooking an expansive back patio, pool, gazebo, hot tub, backs to wooded park. Grand master w/seating area, views to the pool. Ideal floor plan, large home theater/game room offers room for all. Quiet, secluded & LO exceptional schools. Enjoy the video tour.
This property is off market, which means it's not currently listed for sale or rent on Zillow. This may be different from what's available on other websites or public sources.


