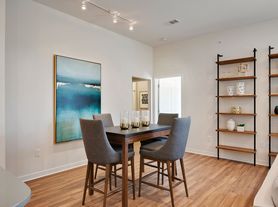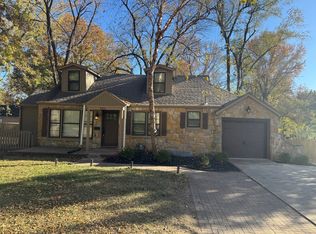Beautifully Furnished Home Move-In Ready!
This stunning, fully furnished home offers over 3,800 square feet of elegant living space from top to bottom. Featuring three oversized bedrooms, two full bathrooms, and two half bathrooms, this home provides both comfort and style in every detail.
Step into the welcoming formal living room with a cozy fireplace, which flows seamlessly into the formal dining room. The spacious family room at the back of the home also features a fireplace, creating a warm and inviting atmosphere. The updated kitchen opens to the family room and includes granite countertops, a large island, double ovens, ample cabinet space, and more. From the kitchen, enjoy easy access to the fenced backyard with a beautiful paver patio perfect for relaxing or entertaining.
The main level also offers a generous primary suite complete with a walk-in closet and a luxurious private bathroom. A convenient half bath is located nearby.
Upstairs, you'll find two large bedrooms and a full bathroom. The finished lower level is perfect for entertaining, featuring a media room, dry bar, game area, an additional half bath, and a laundry room.
Please note: This home is offered fully furnished and ready for you to move in and enjoy.
Apply Now!
Rental Requirements:
-Income: 3x monthly rent (combined household income)
-Credit Score: 600 preferred; subject to review
-Rental History: Positive history required; past evictions or bankruptcies may affect eligibility
-Background Check: Required & reviewed as part of overall application
-Lease Term: 12 months
Move-In Costs
-Application Fee: $69/adult (Zillow applications not accepted)
-Admin Fee: $199 due at move-in
-Security Deposit: $1X RENT due within 48hr of approval
-First Month's Rent: Due 1 business day before move-in
Other Charges
-Utilities: Tenant pays all utilities
-Pets: $250 non-refundable deposit + $50/month per pet
-Resident Benefits Package: $64.95/month
(Includes renters insurance, pest control, HVAC filter delivery, rewards, and credit building)
Additional Info
-School Zones: Please verify independently
-Application Fees: Non-refundable; visit the property before applying or proceed at your discretion
-Equal Housing Opportunity
-Scam Notice: We do not advertise on Craigslist, Facebook Marketplace, LetGo, or similar.
Report any suspicious listings. This property allows self guided viewing without an appointment. Contact for details.
House for rent
$3,995/mo
4515 W 74th Pl, Prairie Village, KS 66208
3beds
3,882sqft
Price may not include required fees and charges.
Single family residence
Available now
Air conditioner, central air
In unit laundry
Fireplace
What's special
Cozy fireplaceFormal dining roomMedia roomGenerous primary suiteOversized bedroomsLaundry roomGranite countertops
- 23 days |
- -- |
- -- |
Travel times
Looking to buy when your lease ends?
Consider a first-time homebuyer savings account designed to grow your down payment with up to a 6% match & a competitive APY.
Facts & features
Interior
Bedrooms & bathrooms
- Bedrooms: 3
- Bathrooms: 4
- Full bathrooms: 3
- 1/2 bathrooms: 1
Heating
- Fireplace
Cooling
- Air Conditioner, Central Air
Appliances
- Included: Dishwasher, Dryer, Washer
- Laundry: In Unit
Features
- Walk In Closet
- Has fireplace: Yes
Interior area
- Total interior livable area: 3,882 sqft
Property
Parking
- Details: Contact manager
Features
- Patio & porch: Patio
- Exterior features: No Utilities included in rent, Walk In Closet
Details
- Parcel number: OP550000330023
Construction
Type & style
- Home type: SingleFamily
- Property subtype: Single Family Residence
Community & HOA
Location
- Region: Prairie Village
Financial & listing details
- Lease term: Contact For Details
Price history
| Date | Event | Price |
|---|---|---|
| 11/7/2025 | Price change | $3,995-7%$1/sqft |
Source: Zillow Rentals | ||
| 10/31/2025 | Price change | $4,295-4.4%$1/sqft |
Source: Zillow Rentals | ||
| 10/25/2025 | Listed for rent | $4,495$1/sqft |
Source: Zillow Rentals | ||
| 1/23/2025 | Listing removed | $4,495$1/sqft |
Source: Zillow Rentals | ||
| 1/15/2025 | Listed for rent | $4,495$1/sqft |
Source: Zillow Rentals | ||

