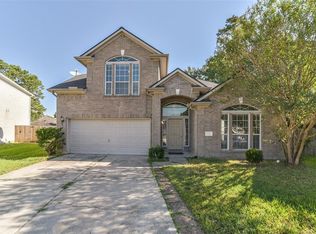This lovely home has an open floorplan & is located on a corner lot on a cul-de-sac street in Greentree. You'll love the gleaming wood floors that flows from the Foyer into the main living area. The Study has French doors for privacy, a built-in bookshelf & cabinets for storage. The Formal Dining room is open to spacious & can accommodate a large table, perfect to for those gatherings with your family & friends. The updated Island Kitchen has plenty of storage & double ovens too! A half bathroom is by the laundry room. The Primary bedroom is downstairs & has a private bathroom with double sinks, large tub, separate shower & 2 walk-in closets! There's 3 secondary bedrooms, 2 full bathrooms plus large game room located upstairs. Grab a chair & relax on the backyard deck under the mature trees. AND since there's NO neighbors on one side, you have some privacy.
Copyright notice - Data provided by HAR.com 2022 - All information provided should be independently verified.
House for rent
$2,950/mo
4515 Tall Ridge Ct, Kingwood, TX 77345
4beds
3,092sqft
Price may not include required fees and charges.
Singlefamily
Available now
-- Pets
Electric, ceiling fan
Electric dryer hookup laundry
2 Attached garage spaces parking
Natural gas, fireplace
What's special
Backyard deckOpen floorplanGleaming wood floorsFormal dining roomBuilt-in bookshelfCorner lotPrivate bathroom
- 34 days
- on Zillow |
- -- |
- -- |
Travel times
Get serious about saving for a home
Consider a first-time homebuyer savings account designed to grow your down payment with up to a 6% match & 4.15% APY.
Facts & features
Interior
Bedrooms & bathrooms
- Bedrooms: 4
- Bathrooms: 4
- Full bathrooms: 3
- 1/2 bathrooms: 1
Heating
- Natural Gas, Fireplace
Cooling
- Electric, Ceiling Fan
Appliances
- Included: Dishwasher, Disposal, Double Oven, Microwave, Stove
- Laundry: Electric Dryer Hookup, Gas Dryer Hookup, Hookups, Washer Hookup
Features
- Ceiling Fan(s), High Ceilings, Primary Bed - 1st Floor, Walk-In Closet(s)
- Flooring: Carpet, Tile, Wood
- Has fireplace: Yes
Interior area
- Total interior livable area: 3,092 sqft
Property
Parking
- Total spaces: 2
- Parking features: Attached, Covered
- Has attached garage: Yes
- Details: Contact manager
Features
- Stories: 2
- Exterior features: Architecture Style: Traditional, Attached/Detached Garage, Corner Lot, Cul-De-Sac, Electric Dryer Hookup, Flooring: Wood, Gas Dryer Hookup, Heating: Gas, High Ceilings, Lot Features: Corner Lot, Cul-De-Sac, Patio/Deck, Primary Bed - 1st Floor, Sprinkler System, Walk-In Closet(s), Washer Hookup
Details
- Parcel number: 1170240050041
Construction
Type & style
- Home type: SingleFamily
- Property subtype: SingleFamily
Condition
- Year built: 1992
Community & HOA
Location
- Region: Kingwood
Financial & listing details
- Lease term: Long Term,12 Months
Price history
| Date | Event | Price |
|---|---|---|
| 5/24/2025 | Listed for rent | $2,950+1.7%$1/sqft |
Source: | ||
| 3/1/2024 | Listing removed | -- |
Source: | ||
| 1/2/2024 | Listed for rent | $2,900+26.1%$1/sqft |
Source: | ||
| 10/24/2020 | Listing removed | $299,900$97/sqft |
Source: Red Door Realty & Associates #9494381 | ||
| 9/27/2020 | Pending sale | $299,900$97/sqft |
Source: Red Door Realty & Associates #9494381 | ||
![[object Object]](https://photos.zillowstatic.com/fp/ea0babff6aa54e42208b5b0dc4fb8f45-p_i.jpg)
