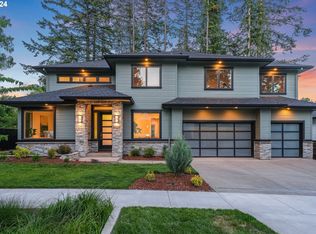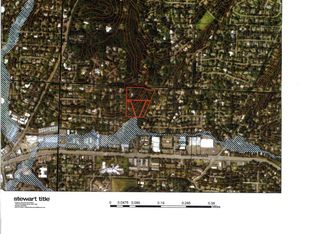Sold
$1,425,000
4515 Sw 59th Ave, Portland, OR 97206
4beds
2,694sqft
Residential, Single Family Residence
Built in 2023
9,583.2 Square Feet Lot
$1,385,500 Zestimate®
$529/sqft
$5,052 Estimated rent
Home value
$1,385,500
$1.29M - $1.50M
$5,052/mo
Zestimate® history
Loading...
Owner options
Explore your selling options
What's special
This stunning modern farmhouse is situated in a prime SW location, mere steps from Bridlemile Grade School and close to Raleigh Hills and the Portland Golf Club. The home's interior features an open concept design that seamlessly connects the kitchen and great room, both accentuated by soaring vaulted ceilings. European white oak hardwood floors run throughout, adding a touch of elegance and warmth. The kitchen is a chef's dream with an expansive island, sleek quartz countertops, and top-of-the-line Monogram appliances. This space is perfect for both everyday living and entertaining. Large Marvin Essentials windows flood the space with natural light while offering energy efficiency. Overall, this modern farmhouse combines luxury, comfort with main floor living in an unbeatable location.
Zillow last checked: 8 hours ago
Listing updated: February 21, 2025 at 09:49am
Listed by:
Caitlin Kjemperud 541-337-8306,
Where, Inc,
Shannon Sinkey 541-337-3360,
Where, Inc
Bought with:
Sohee Anderson, 200510313
Where, Inc
Source: RMLS (OR),MLS#: 24577439
Facts & features
Interior
Bedrooms & bathrooms
- Bedrooms: 4
- Bathrooms: 4
- Full bathrooms: 3
- Partial bathrooms: 1
- Main level bathrooms: 3
Primary bedroom
- Features: Double Closet, Ensuite
- Level: Main
- Area: 224
- Dimensions: 16 x 14
Bedroom 2
- Level: Main
- Area: 143
- Dimensions: 11 x 13
Bedroom 3
- Level: Main
- Area: 132
- Dimensions: 11 x 12
Dining room
- Level: Main
- Area: 156
- Dimensions: 12 x 13
Family room
- Level: Upper
- Area: 104
- Dimensions: 13 x 8
Kitchen
- Features: Builtin Refrigerator, Dishwasher, Gas Appliances, Hardwood Floors, Microwave, Free Standing Refrigerator, Quartz
- Level: Main
- Area: 169
- Width: 13
Living room
- Features: Fireplace
- Level: Main
- Area: 320
- Dimensions: 16 x 20
Heating
- Forced Air, Fireplace(s)
Cooling
- Central Air
Appliances
- Included: Built-In Refrigerator, Dishwasher, Disposal, Free-Standing Gas Range, Gas Appliances, Microwave, Range Hood, Washer/Dryer, Free-Standing Refrigerator, Tank Water Heater
- Laundry: Laundry Room
Features
- High Ceilings, High Speed Internet, Quartz, Double Closet, Kitchen Island, Tile
- Flooring: Engineered Hardwood, Heated Tile, Hardwood
- Windows: Double Pane Windows
- Basement: Crawl Space
- Number of fireplaces: 1
- Fireplace features: Gas
Interior area
- Total structure area: 2,694
- Total interior livable area: 2,694 sqft
Property
Parking
- Total spaces: 2
- Parking features: Driveway, On Street, Garage Door Opener, Attached
- Attached garage spaces: 2
- Has uncovered spaces: Yes
Accessibility
- Accessibility features: Garage On Main, Main Floor Bedroom Bath, Natural Lighting, Utility Room On Main, Accessibility
Features
- Stories: 2
- Patio & porch: Covered Patio, Deck
- Exterior features: Gas Hookup, On Site Storm water Management, Yard
- Fencing: Fenced
- Has view: Yes
- View description: Park/Greenbelt, Territorial, Trees/Woods
Lot
- Size: 9,583 sqft
- Features: Greenbelt, Sloped, Sprinkler, SqFt 7000 to 9999
Details
- Additional structures: GasHookup
- Parcel number: R702034
Construction
Type & style
- Home type: SingleFamily
- Architectural style: Farmhouse
- Property subtype: Residential, Single Family Residence
Materials
- Cedar, Cement Siding, Cultured Stone
- Foundation: Concrete Perimeter
- Roof: Composition
Condition
- Resale
- New construction: No
- Year built: 2023
Utilities & green energy
- Gas: Gas Hookup, Gas
- Sewer: Public Sewer
- Water: Public
Community & neighborhood
Security
- Security features: Fire Sprinkler System, Security System
Location
- Region: Portland
HOA & financial
HOA
- Has HOA: Yes
- HOA fee: $1,410 annually
Other
Other facts
- Listing terms: Cash,Conventional
- Road surface type: Paved
Price history
| Date | Event | Price |
|---|---|---|
| 2/21/2025 | Sold | $1,425,000-4.7%$529/sqft |
Source: | ||
| 2/12/2025 | Pending sale | $1,495,000$555/sqft |
Source: | ||
| 10/9/2024 | Price change | $1,495,000-5.4%$555/sqft |
Source: | ||
| 9/6/2024 | Price change | $1,580,000-1.3%$586/sqft |
Source: | ||
| 7/11/2024 | Price change | $1,600,000-4.8%$594/sqft |
Source: | ||
Public tax history
| Year | Property taxes | Tax assessment |
|---|---|---|
| 2025 | $16,181 +3.7% | $601,070 +3% |
| 2024 | $15,599 +4% | $583,570 +3% |
| 2023 | $14,999 +380.9% | $566,570 +384.6% |
Find assessor info on the county website
Neighborhood: Bridlemile
Nearby schools
GreatSchools rating
- 9/10Bridlemile Elementary SchoolGrades: K-5Distance: 0.7 mi
- 6/10Gray Middle SchoolGrades: 6-8Distance: 1.9 mi
- 8/10Ida B. Wells-Barnett High SchoolGrades: 9-12Distance: 2.5 mi
Schools provided by the listing agent
- Elementary: Bridlemile
- Middle: Robert Gray
- High: Ida B Wells
Source: RMLS (OR). This data may not be complete. We recommend contacting the local school district to confirm school assignments for this home.
Get a cash offer in 3 minutes
Find out how much your home could sell for in as little as 3 minutes with a no-obligation cash offer.
Estimated market value
$1,385,500
Get a cash offer in 3 minutes
Find out how much your home could sell for in as little as 3 minutes with a no-obligation cash offer.
Estimated market value
$1,385,500

