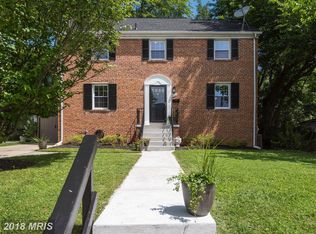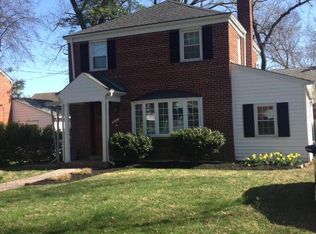Sold for $1,225,000 on 10/02/23
$1,225,000
4515 Sleaford Rd, Bethesda, MD 20814
3beds
2,125sqft
Single Family Residence
Built in 1941
5,087 Square Feet Lot
$1,278,800 Zestimate®
$576/sqft
$4,553 Estimated rent
Home value
$1,278,800
$1.20M - $1.37M
$4,553/mo
Zestimate® history
Loading...
Owner options
Explore your selling options
What's special
New Listing! Open house CANCELLED. Updated & expanded Colonial only 4 blocks to D'twn Bethesda! Many upgrades include bathrooms, Pella & Andersen windows, kitchen with Cambria Quartz counters, SS appliances & "soft-close" white cabinetry, LR with gas FP, and 2-zoned HVAC system. Primary BR suite with (2) walk-in closets & bathroom addition. Other BR's are nicely sized & 2nd BA upstairs is renovated. Den off kitchen has bay window & exit to fenced backyard with patio & shed. Charming front porch with space for seating & charming stone wall garden area in front yard. Lower level has family room, tiled flooring, full BA, laundry, & outside exit. Imagine the lifestyle advantages you will have when living so close to fabulous D'twn Bethesda! Great schools, & parks nearby. Short walk to Metro, shopping, restaurants, theaters, night life, Marriott, NIH & Walter Reed Medical Center. Easy access to transportation routes. Expanded areas include the 1st floor den, primary BR bath & 3rd BR.
Zillow last checked: 9 hours ago
Listing updated: October 02, 2023 at 09:39am
Listed by:
Scott Matejik 301-442-8200,
Stuart & Maury, Inc.
Bought with:
Leslie Friedson, 504495
Compass
Source: Bright MLS,MLS#: MDMC2105948
Facts & features
Interior
Bedrooms & bathrooms
- Bedrooms: 3
- Bathrooms: 3
- Full bathrooms: 3
Basement
- Area: 750
Heating
- Zoned, Forced Air, Natural Gas
Cooling
- Zoned, Central Air, Electric
Appliances
- Included: Oven/Range - Gas, Refrigerator, Dishwasher, Microwave, Disposal, Washer, Dryer, Exhaust Fan, Gas Water Heater
Features
- Walk-In Closet(s), Ceiling Fan(s), Attic, Crown Molding, Chair Railings, Upgraded Countertops, Plaster Walls
- Flooring: Wood, Tile/Brick
- Windows: Double Pane Windows, Double Hung, Replacement, Skylight(s)
- Basement: Full,Partially Finished
- Number of fireplaces: 1
- Fireplace features: Gas/Propane
Interior area
- Total structure area: 2,500
- Total interior livable area: 2,125 sqft
- Finished area above ground: 1,750
- Finished area below ground: 375
Property
Parking
- Total spaces: 3
- Parking features: Driveway
- Uncovered spaces: 3
Accessibility
- Accessibility features: None
Features
- Levels: Three
- Stories: 3
- Exterior features: Chimney Cap(s), Sidewalks
- Pool features: None
- Fencing: Back Yard
Lot
- Size: 5,087 sqft
Details
- Additional structures: Above Grade, Below Grade
- Parcel number: 160700539916
- Zoning: R60
- Special conditions: Standard
Construction
Type & style
- Home type: SingleFamily
- Architectural style: Colonial
- Property subtype: Single Family Residence
Materials
- Brick
- Foundation: Block
- Roof: Architectural Shingle
Condition
- Excellent
- New construction: No
- Year built: 1941
Utilities & green energy
- Sewer: Public Sewer
- Water: Public
Community & neighborhood
Location
- Region: Bethesda
- Subdivision: Westboro
Other
Other facts
- Listing agreement: Exclusive Right To Sell
- Ownership: Fee Simple
Price history
| Date | Event | Price |
|---|---|---|
| 10/2/2023 | Sold | $1,225,000+7.5%$576/sqft |
Source: | ||
| 9/9/2023 | Pending sale | $1,140,000$536/sqft |
Source: | ||
| 9/6/2023 | Listed for sale | $1,140,000$536/sqft |
Source: | ||
Public tax history
| Year | Property taxes | Tax assessment |
|---|---|---|
| 2025 | $818 -91.9% | $937,800 +6.7% |
| 2024 | $10,116 +7.1% | $878,733 +7.2% |
| 2023 | $9,444 +12.5% | $819,667 +7.8% |
Find assessor info on the county website
Neighborhood: 20814
Nearby schools
GreatSchools rating
- 10/10Bethesda Elementary SchoolGrades: PK-5Distance: 0.5 mi
- 10/10Westland Middle SchoolGrades: 6-8Distance: 2.2 mi
- 8/10Bethesda-Chevy Chase High SchoolGrades: 9-12Distance: 0.1 mi
Schools provided by the listing agent
- Elementary: Bethedsa
- Middle: Westland
- High: Bethesda-chevy Chase
- District: Montgomery County Public Schools
Source: Bright MLS. This data may not be complete. We recommend contacting the local school district to confirm school assignments for this home.

Get pre-qualified for a loan
At Zillow Home Loans, we can pre-qualify you in as little as 5 minutes with no impact to your credit score.An equal housing lender. NMLS #10287.
Sell for more on Zillow
Get a free Zillow Showcase℠ listing and you could sell for .
$1,278,800
2% more+ $25,576
With Zillow Showcase(estimated)
$1,304,376
