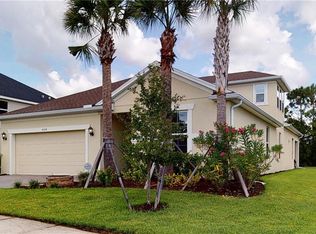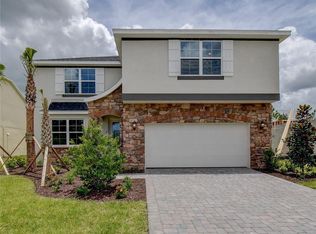Sold for $599,900 on 11/25/25
$599,900
4515 Roycroft Ter, Parrish, FL 34219
3beds
2,122sqft
Single Family Residence
Built in 2021
0.28 Acres Lot
$599,600 Zestimate®
$283/sqft
$3,459 Estimated rent
Home value
$599,600
$564,000 - $636,000
$3,459/mo
Zestimate® history
Loading...
Owner options
Explore your selling options
What's special
EXPERIENCE ELEVATED LIVING IN THIS STUNNING POOL HOME W/3 CAR GARAGE! Welcome to a one-of-a-kind custom home that perfectly combines modern luxury with timeless charm. Nestled on a rare double lot and backing onto a tranquil nature preserve, this property offers unmatched privacy, lush landscaping, and the serenity of a private retreat—right in the heart of the highly desirable Cross Creek community. Step inside to discover an open-concept floor plan beaming with natural light, soaring 13-foot ceilings in the main living areas, 10-foot ceilings in all bedrooms, and 8-foot doors throughout—creating a spacious, elegant atmosphere. The gourmet kitchen and expansive living room serve as the heart of the home, ideal for entertaining or everyday comfort. A dedicated office provides flexible space for remote work or quiet moments. No detail has been overlooked—every room, including the covered lanai, is pre-wired for TV mounts, and premium finishes are found throughout. The owner’s suite is a true retreat, complete with wood beam ceilings, a classic chandelier, large walk-in closet, en suite bathroom, and French country-inspired touches for a boutique, restful feel. This split floor plan home also has 2 large guest bedrooms w/shared bathroom between them. Step outside to your own private oasis: a screened-in pool w/fountains and lanai surrounded by mature landscaping and the natural beauty of the preserve. The oversized yard offers abundant space for relaxation, play, or gardening—set well apart from neighboring homes for true seclusion. Enjoy all the perks of living in Cross Creek, including free Spectrum internet and TV, access to scenic parks, community pool, club house with a covered picnic area and grill area, nature trails, top-rated new schools, and resort-style amenities. This home is more than just a residence—it’s a lifestyle. The Ft. Hamer boat dock is a short drive where you can enjoy boating and other water sports. Parrish has many new restaurants, shopping, community park, Ellenton Outlet Mall and plans for new 200 bed trauma hospital. Easy access to Brandon, Tampa, St. Pete and gorgeous beaches. Don’t miss your chance to make this dream home yours! Schedule your private showing today and discover the perfect blend of elegance, comfort, and privacy.
Zillow last checked: 8 hours ago
Listing updated: November 26, 2025 at 07:33am
Listing Provided by:
Angela DuCharme 941-531-0761,
PALM PARADISE REALTY GROUP 239-955-7256
Bought with:
Jennifer Sparacino, 3122091
FLORIDA EXECUTIVE REALTY 2
Source: Stellar MLS,MLS#: A4650611 Originating MLS: Suncoast Tampa
Originating MLS: Suncoast Tampa

Facts & features
Interior
Bedrooms & bathrooms
- Bedrooms: 3
- Bathrooms: 2
- Full bathrooms: 2
Primary bedroom
- Features: En Suite Bathroom, Walk-In Closet(s)
- Level: First
- Area: 320 Square Feet
- Dimensions: 20x16
Bedroom 2
- Features: Built-in Closet
- Level: First
- Area: 132 Square Feet
- Dimensions: 11x12
Bedroom 3
- Features: Built-in Closet
- Level: First
- Area: 121 Square Feet
- Dimensions: 11x11
Den
- Features: No Closet
- Level: First
- Area: 132 Square Feet
- Dimensions: 11x12
Dining room
- Features: Pantry
- Level: First
- Area: 100 Square Feet
- Dimensions: 10x10
Great room
- Level: First
- Area: 306 Square Feet
- Dimensions: 18x17
Kitchen
- Features: Granite Counters
- Level: First
- Area: 169 Square Feet
- Dimensions: 13x13
Heating
- Central, Electric
Cooling
- Central Air, Humidity Control
Appliances
- Included: Dishwasher, Dryer, Electric Water Heater, Exhaust Fan, Microwave, Range, Refrigerator, Washer
- Laundry: Electric Dryer Hookup, Inside, Laundry Room
Features
- Built-in Features, Cathedral Ceiling(s), Ceiling Fan(s), Coffered Ceiling(s), Crown Molding, Eating Space In Kitchen, High Ceilings, Kitchen/Family Room Combo, Living Room/Dining Room Combo, Open Floorplan, Primary Bedroom Main Floor, Solid Surface Counters, Split Bedroom, Thermostat, Tray Ceiling(s), Vaulted Ceiling(s), Walk-In Closet(s)
- Flooring: Carpet, Ceramic Tile
- Doors: Sliding Doors
- Windows: Blinds, Drapes, Rods, Shutters, Window Treatments, Hurricane Shutters, Hurricane Shutters/Windows
- Has fireplace: No
Interior area
- Total structure area: 3,020
- Total interior livable area: 2,122 sqft
Property
Parking
- Total spaces: 3
- Parking features: Garage Door Opener
- Attached garage spaces: 3
Features
- Levels: One
- Stories: 1
- Patio & porch: Covered, Enclosed, Patio, Screened
- Exterior features: Irrigation System, Lighting, Sidewalk
- Has private pool: Yes
- Pool features: Child Safety Fence, Gunite, In Ground, Lighting, Screen Enclosure
- Has view: Yes
- View description: Park/Greenbelt, Trees/Woods
Lot
- Size: 0.28 Acres
- Features: Conservation Area, City Lot, Landscaped, Level, Oversized Lot, Sidewalk, Above Flood Plain
- Residential vegetation: Mature Landscaping, Trees/Landscaped, Wooded
Details
- Parcel number: 500223959
- Zoning: PDMU
- Special conditions: None
Construction
Type & style
- Home type: SingleFamily
- Property subtype: Single Family Residence
Materials
- Block, Stucco
- Foundation: Slab
- Roof: Shingle
Condition
- Completed
- New construction: No
- Year built: 2021
Details
- Builder model: St. Thomas
- Builder name: Medallion Homes
Utilities & green energy
- Sewer: Public Sewer
- Water: Canal/Lake For Irrigation, Public
- Utilities for property: BB/HS Internet Available, Cable Connected, Electricity Connected, Public, Sewer Connected, Sprinkler Recycled, Underground Utilities, Water Connected
Green energy
- Energy efficient items: Doors, Insulation
- Indoor air quality: No Smoking-Interior Buildg
- Water conservation: Irrigation-Reclaimed Water
Community & neighborhood
Security
- Security features: Fire Alarm, Security System, Security System Owned, Smoke Detector(s)
Community
- Community features: Clubhouse, Community Mailbox, Deed Restrictions, Dog Park, Golf Carts OK, Irrigation-Reclaimed Water, Park, Playground, Pool, Sidewalks
Location
- Region: Parrish
- Subdivision: CROSSCREEK PH I-A
HOA & financial
HOA
- Has HOA: Yes
- HOA fee: $87 monthly
- Amenities included: Basketball Court, Cable TV, Clubhouse, Park, Playground, Pool
- Services included: Cable TV, Community Pool, Internet, Maintenance Grounds
- Association name: Alba Sanchez
- Association phone: 813-991-1116
Other fees
- Pet fee: $0 monthly
Other financial information
- Total actual rent: 0
Other
Other facts
- Listing terms: Cash,Conventional,FHA,VA Loan
- Ownership: Fee Simple
- Road surface type: Paved, Concrete
Price history
| Date | Event | Price |
|---|---|---|
| 11/25/2025 | Sold | $599,900$283/sqft |
Source: | ||
| 10/12/2025 | Pending sale | $599,900$283/sqft |
Source: | ||
| 10/8/2025 | Price change | $599,900-3.1%$283/sqft |
Source: | ||
| 10/2/2025 | Price change | $619,000+3.2%$292/sqft |
Source: | ||
| 9/28/2025 | Pending sale | $599,900$283/sqft |
Source: | ||
Public tax history
| Year | Property taxes | Tax assessment |
|---|---|---|
| 2024 | $7,901 -0.4% | $477,108 +3% |
| 2023 | $7,932 +5.9% | $463,212 +3% |
| 2022 | $7,493 +203.8% | $449,720 +1947.7% |
Find assessor info on the county website
Neighborhood: 34219
Nearby schools
GreatSchools rating
- 8/10Annie Lucy Williams Elementary SchoolGrades: PK-5Distance: 2.4 mi
- 4/10Parrish Community High SchoolGrades: Distance: 2.5 mi
- 4/10Buffalo Creek Middle SchoolGrades: 6-8Distance: 4.8 mi
Schools provided by the listing agent
- Elementary: Annie Lucy Williams Elementary
- Middle: Buffalo Creek Middle
- High: Parrish Community High
Source: Stellar MLS. This data may not be complete. We recommend contacting the local school district to confirm school assignments for this home.
Get a cash offer in 3 minutes
Find out how much your home could sell for in as little as 3 minutes with a no-obligation cash offer.
Estimated market value
$599,600
Get a cash offer in 3 minutes
Find out how much your home could sell for in as little as 3 minutes with a no-obligation cash offer.
Estimated market value
$599,600

